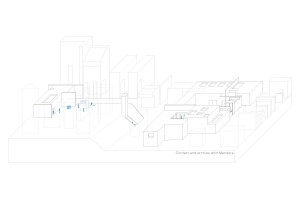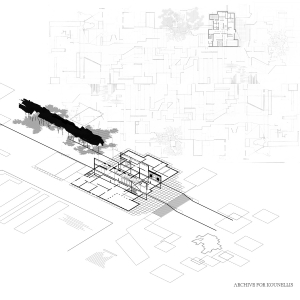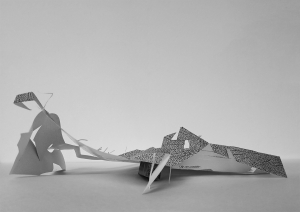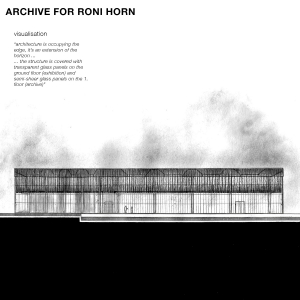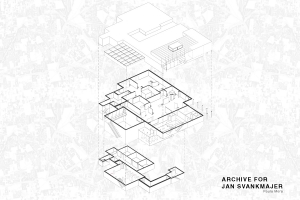Joint Design Studio – Robinson
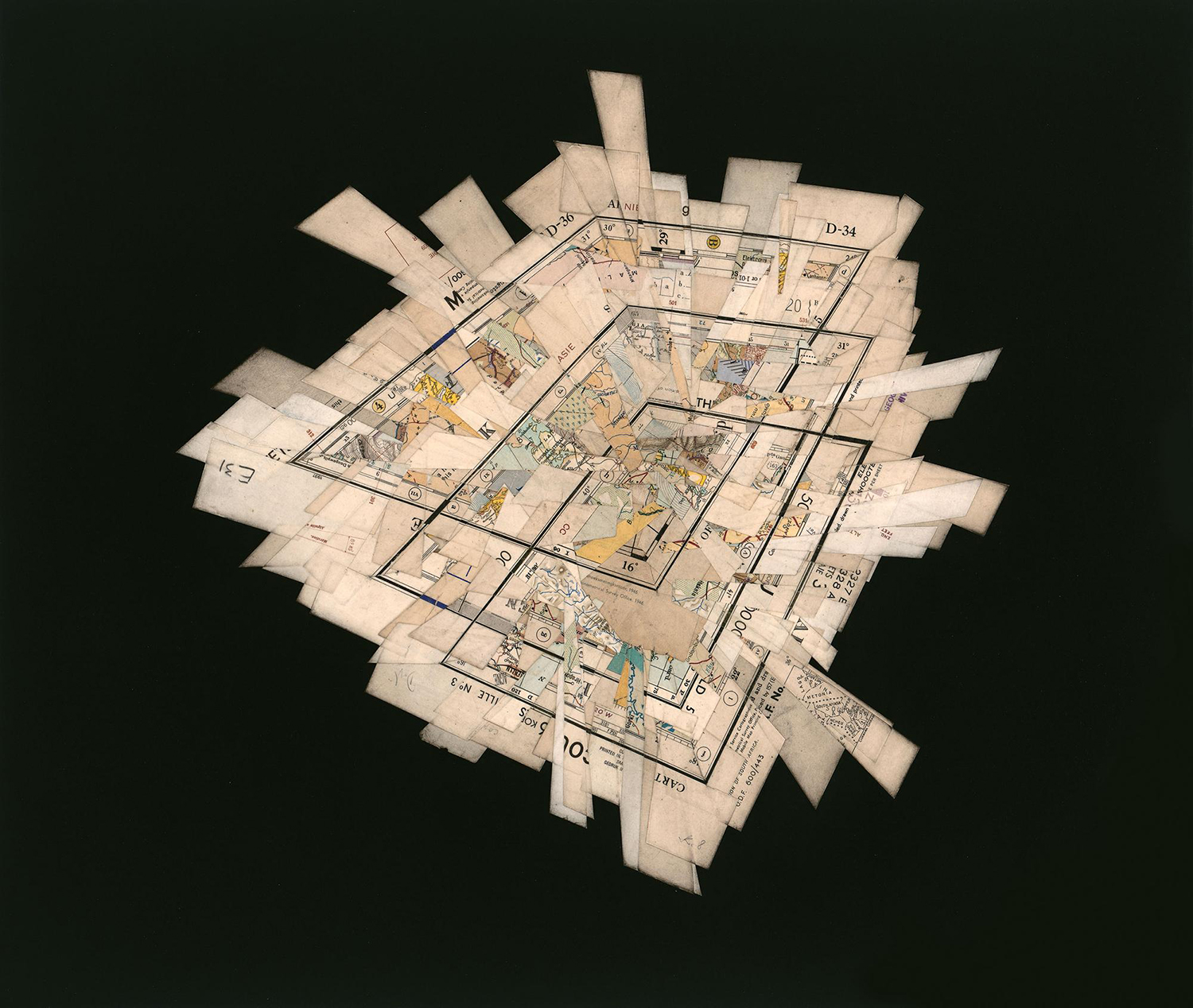
mentor:
doc. mag. Paul O Robinson
A General description of the “Joint” Design Studio:
The ‘Joint Design Studio’ is a collective learning environment, tailored together with mentors Zupančič T., Novljan and Ettlinger, designed to foster the interaction of incoming Erasmus students with the host academic community. We share the general pedagogical outline, entitled The Room and the City, An Exploration of Scales (through path, room, threshold, aperture and time). The coursework places the architect as a curator of an interrelational process, where contextual sensitivity is nurtured. The Studio offers a variety of pedagogical approaches, contexts, contextual attitudes and methodological and processual frames, as well as consistent opportunities for interaction between the four research and design trajectories.
Using the aforementioned as our initial premise, the students are divided into groups taught by each mentor with varying programmatic objectives. Throughout the semester the groups come together for critiques and discussions in order that all students maintain an awareness of the Studio’s overall charge and goals.
Group Robinson
Programming the Archive: Three Projects Considering the Design of Context, Siting of Program and the Development of a Tectonic Language
Joint Design Studio in English 2019/20 doc mag Paul O Robinson
Project 1: The Room – An Archive for the Map: Spatial Mapping as a Generative Design Process
Project 2: Unfolding the Archive: The Cultivation of Context
Project 3: Contextual Programming: Seeding the Archive for an Artist
The pedagogical objectives defining these three interconnected projects emerge from the desire to “reset” the 4th and 5th year student’s design process; in other words, within the advanced design studio we address core design modalities as a means to both conceptualize and realize strategies and processes for the augmented development of a tectonic language for creating space. This does not suggest that the student abandon his or her processes that have been developed during the previous four years of design education at each student’s school of architecture, what this seminar/studio can offer are augmentations to those processes by briefly returning to elemental constructs of design thinking and making that critique and transform architectural conventions.
2019. First Semester – The Room(s): An Archive for the Map
map: Etymology: early 16th century: from medieval Latin mappa mundi, literally ‘sheet of the world’, from Latin mappa ‘sheet, napkin’ + mundi ‘of the world’ (genitive of mundus).
map noun: 1a: a representation usually on a flat surface of the whole or a part of an area; b : a representation of the celestial sphere or a part of it; c : a diagram or other visual representation that shows the relative position of the parts of something Doctors use the images to construct a detailed three-dimensional map of the patient’s brain.
2: something that represents with a clarity suggestive of a map the Freudian map of the mind— Harold Bloom
3: the arrangement of genes on a chromosome — called also genetic map
map verb: mapped; mapping
transitive verb
1a: to make a map or map the surface of the moon; b: to delineate as if on a map e.g., sorrow was mapped on her face; c: to make a survey of for, or as if, for the purpose of making a map; d : to assign (something, such as a set or an element) in a mathematical or exact correspondence e.g., map picture elements to video memory
2: to plan in detail —often used with out e.g., to map out a program
3: to locate (a gene) on a chromosome
Generic Synonyms: diagram, plan, sketch, tracing, projection etc.
This exercise explores “the map” (and mapping); a selected map is used and explored a generative device for the development of An Archive for the Map. A map offers a codified set of analogs and signs that create systematic and narrative means for interpreting abstract information for a certain purpose e.g., road maps, world maps, country maps, oceanic maps, celestial maps, body maps, maps of the brain, maps of fictional worlds, genome maps, migration maps, topographic maps, economic maps, climate maps and so forth. Maps are round, flat—folded and unfolded—maps are records of events in history, maps are secret, and maps are public; maps are digital and analog, maps can have pictures, numbers, lines and color.
The archive is in some ways self-referential, meaning that it—its spatial and tectonic character—emerges from formal and narrative investigations of a specific map. It is this map, the map used as a generative source, which is to be archived. The project also addresses the critical development of specific architectural conventions that are refer to as “constructs”.
Construct noun: An idea or theory containing various conceptual elements, typically one considered to be subjective and not based on empirical evidence.
“The Map” qualifies a map as an “object”, as an “artifact” attesting to both formal and narrative intentions, and proposes that the map is a part of some broader set of orders and structures; not an artifact in the historic sense—necessarily—but an artifact that possesses inherent grammar and meanings that emerge as a source for locating someone or some thing (point/place) and setting forth the signs and symbols of itinerancy (journey/peripatetic) that serve, most often, to facilitate the comprehension of some abstract concept or entity.
“The Map” semantically differs from “A Map”. “The Map” proposes that the map in question has specificity regarding purpose (formal/technical) and potential meaning (narrative) that can be temporally traced via the interpretation of signs inherent in the map’s content. Hence, “that is the map”, is quite different from “that is a map”. “The Map” alludes to a finite world or system, or, a means of specifically processing—making sense of—abstract projections; “A Map” is a general statement regarding multifarious contents and applications yet, a map proposes the possibility of being the map.
The Primary processual design constructs used for the archive: Threshold, Aperture, Path and Room
The physical context within which the archive is situated is a simple 40 x 40 x 100cm rectangle. The dimensions of the context exist only as points of reference. “The Map” is construed as an analytical modality used for generative investigations and formal manipulations that emergently defined the physical context within which a new program will be situated: an archive for an artist. In other words, each context is a synthetic artifact of the entire analytical process.
Spring Semester 2020 – Continuances: An Archive for the Artist
The first semester considered multiple interrelated design exercises—narrative and formal analysis, model making, analytical drawing…conceptual programming—that engaged non-linear yet interconnected design processes; all exercises employed concrete modes of “making” resulting in spatial—three-dimensional—outcomes. The last phase—programming an archive for an artist—ended with a speculative construction that emerged from both the generative context and the life-narrative of each artist. In this sense narrative included the artist’s place in history, his or her life in terms of…broadly: chronology and works produced. The works became a lens that one could use to further program the archive via the artist’s ideas and methods of representation. In other words, the artist’s work became a critical tool for programming both space and a tectonic language. The archive ‘emerges’ from a process that begins with investigations in “mapping” using specific—multiform—architectural terms: threshold, aperture and path – fundamental architectural constructs that wove through each exercise.
This semester finds us developing the archive further. The ideas formulated in the schematic model construed to develop a process for the full design of the Archive. Again, programming, although now more “building-like” will again be defined by a deeper understanding of both artist and their oeuvre, all derived from and situated within the generative context.
Design Phases:
1 – General programming: The archive program is developed through a deeper understanding of the life and work of the chosen artist. Program, for our purposes, is considered both emergent through critical investigations as a means to create space and through how those investigations intersect with the needs and purpose of the archive as a vessel for holding and disseminating the manifold artifacts of the artist’s life. Also considered are the typological underpinnings—differences and similarities—of archive and museum. Assessing these comparatives was achieved through a rigorous study of both typologies – specifically (meaning those institutions that house specific works) and generally (a more broad-based—general—idea of each typology). The archive was seen as a hybridized program embracing ideas of museum; the museum suggests a more institutional role for architecture whose responsibilities are directed towards more public and civic concerns, where, in turn, an archive can be more private and internally focused. Here, at the intersection of archive and museum, we find both personal and non-personal…intersections of private and public worlds. Not only did this intersection define conceptual programmatic ideas, but also functional aspects regarding the spatial requirements of an architecture within which is held the evidence and production of a single person.
2 – Design Development: After the schematic programming phase involving both contextual and archival constructs—this will be approached via drawing and model—each student began to work with a specific scale; scale and tectonics were part of our roundtable video conferences. The work was based on a continuous study of typologies and how those typologies developed as a joint between context and the inner worlds of the archive.
3 – Tectonics: Throughout discussions concerning the private and institutional role of the archive (and museum), we considered the role of tectonics as a harbinger of both space and meaning; this includes a general understanding of architectural semiotics and syntax and hence – language.
dela študentov
- Ažman
- Destilarna Pekel
- Galopsko dirkališče v Krškem
- Hiša 3 v 1
- Hiša za botanika
- Hiša za dva arhitekta
- Hiša za gledališkega režiserja
- Hiša za jadralca na deski
- Hiša za kiparja
- Hiša za oblikovalca plovil
- Hiša za pisatelja
- Hiša za plavalca
- Home Life Diares
- Hotel Ankaran
- Idejna zasnova stanovanjske stolpnice v četrti Heinrich-Heine
- Introvertirana hiša
- Lanthierijev mlin v Peklu
- Med obalnim robom in središčem mesta
- Nogometna tribuna
- Nova tržnica v Luciji: Idejna zasnova
- Sobivanje
- Stanovanja s terasami
- Stanovanja za gibalno ovirane osebe
- Stanovanje za več generacij
- Stavba ob pobočju
- The city history of Tokyo, Kyoto and Japan
- Tovarna testenin v Peklu
- Živeti na veliko v majhnem prostoru
- »L« Stavba
- Blenkuš
- A: Delitveno gospodarstvo
- A: Družbena vpetost
- A: Enomaterialnost
- A: Identiteta kraja
- A: Krožno gospodarstvo
- A: Mikroklimatske priložnosti
- A: Od zibelke do zibelke
- A: Okoljski odtis
- A: Ponovna uporaba
- A: Prekrivajoča se raba
- A: Prilagodljivost
- A: Sončna energija
- A: Toplotna masa
- A: Trajnostna mobilnost
- A: Urbano vrtnarstvo
- A: Vzdrzljivost
- Botanika oblakov
- Build a block
- Fizioterapija med oblaki
- Fotografiranje v oblakih
- Intermodalna galerija
- Jazz Koncert z oblaki
- Katalog
- Konjeniški park
- Kulturna rekreacija
- Leseni svetilnik
- Literat nad oblaki
- Mediateka
- Oblikovanje oblakov
- Os(novna) izobraževanja
- Parkirana stanovanja
- Performativna umetnost oblaka
- Prenova vasi Stožice
- Prireditvena garaža
- Produktivno bivanje
- Prostor vmes
- Reprogramming landscape
- Skupnostna soseska
- Skupnostna soseska 2
- Skupnostni center ponovne uporabe
- Stanovanja med oblaki
- The green living community
- Trajnostna roman(t)ika
- Trgovska mreža
- Urbana vas
- VHV center
- Vzorčna tovarna
- Zelene terase
- Čeferin
- 100 let pripomočkov
- Antologija TPA 2020
- Arhitektura, prostor in človek
- Desetletje 1979-1989_element
- Graf zgodovine TPA
- Literatura 2019/20 (branje & diskusije v seminarju)
- Oddaljenost kot zdravilo: Arhitekturni dogodek Soba 25
- Teoretiziranje arhitekture sprememb brez spremembe
- Teoretska praksa arhitekture, Čeferin
- Zametki arhitekturne teorije
- Zamišljeni pogovor s Hanno Walter Kruft
- Zamišljeni pogovor s Harry F. Mallgrave
- Zamišljeni pogovor s Kate Nesbitt
- Zamišljeni pogovor s Krista Sykes
- Zamišljeni pogovor z Joan Ockman
- Zamišljeni pogovor z Michaelom K. Haysom
- Zamišljeni pogovor z Neil Leach in Anthony Vidler
- Čeferin (done)
- Čeferin (v izdelavi)
- Čerpes
- Dešman
- Center mladinske kulture
- Dijaški dom Gornji Grad
- Gasilski dom in muzej gasilstva
- Hiša dveh osi
- Hiša med ulicama
- Hiša med vrtovi in nabrežjem
- Hiša most
- Hiša ob reki
- Hiša ob zahodnih vratih
- Kmetijska zadruga občine Gornji Grad
- Knjižnica in kulturni dom pred katedralo
- Koprski optimizem – Koprsko stopnišče
- Koprski optimizem – Pod arkadami
- Koprski optimizem – Urbani vrt Kopra
- Migrantski center Bočna – Živi in delaj
- Revitalizacija kmetije v Novi Štifti
- Športni kompleks Šokat
- Srednješolski center Gornji Grad
- Stanovanjska pozidava Spodnji trg
- Stanovanjska zazidava Tlaka
- Stanovanjsko naselje Prekštan
- Ureditev vstopnega trga ob katedrali
- Fikfak
- Gradnja v puščavskem območju
- Grafična idejna zasnova kolesarske poti po Murski Soboti
- Il vicinato di Livana
- Luka Koper; strategija za razvoj največjega jadranskega pristanišča
- Medgeneracijska soseska
- PeENOTA 14
- Površine študentskega naselja v času epidemije
- Revitalizacija rudniškega območja v Hrastniku
- Šmartinsko jezero
- Soseščina spominov in tovarištva
- Soseska Tetris
- Soseska za mlade družine Izola
- Umeščanje rekreacijskih površin med stanovanjska naselja
- Urbana prenova v središču Kamnika
- Zasnova stanovanjske soseske ob železnici
- Fikfak – Ostan – Juvančič
- Bivanje v zelenem
- Igrivost odprtega prostora
- Iz industrije v stanovanja
- Koncept Tobačna tetris
- Linea
- Mestna oaza
- Mesto znotraj mesta
- Nova soseska s sledmi preteklosti
- Nova Tobačna
- Oaza na tobačni
- Območje Tobačne tovarne jutri
- Prenova Tobačne tovarne
- Prenovljena Tobačna
- Razigrana Tobačna
- Rethinking Tobačna
- Ritem prostora
- Sodobna tobačna
- Soseska na temeljih tobaka
- Stanovanjska soseska Tobačna
- Tobačna
- Tobačna in nova tipologija
- Tobačna med urbanim in zelenjem
- Tobačna reimagined
- Tobačna stanovarna
- Urbana preobrazba
- Življenje v Tobačni
- Fikfak – urbanizem
- Filipič
- Bobrov park
- Češnjev trg
- Dom skupnosti
- Gozd kontemplacije
- Hiša kulture in mladih
- Hiša športa
- Med Gorjanci in Krko
- Misli in zamisli
- Model trajnostne mobilnosti
- Park na meandru
- Plavajoča hiša
- Podeželski hotel
- Pot med Gorjanci in Krko
- Pot ob Krki
- Pridelaj predelaj prodaj v soseski
- Skupnostna hiša
- So-naravno so-bivanje
- Soseska Eruditio
- Soseska kreativne protiurbanosti
- Soseska med vinogradi
- Soseska priložnosti
- Soseska Turopolje
- Soteska
- Srečišče generacij
- V času odsotnosti
- V sodelovanju z naravo
- Vsepark
- Zdravstveni dom Kaval
- Zelena nit
- Glažar
- Analiza otoka Rab in Kamporskega polja
- Art market Pazar Split
- Biotehniška fakulteta Split
- Dijaški center Vukovarska Split
- Fakulteta za hotelirstvo, turizem in gastronomijo Poljud
- Fakulteta za Kineziologijo in Šport Split
- Fakulteta za kineziologijo Poljud Split
- Frank Lloyd Wright: Stol iz hiše Sweeton
- Hibrid Grid Split
- Hybrid Waterfront
- Kampus Poljud
- Kineziološki inštitut Split
- Kinezološka fakulteta Spinut Split
- Lina Bo Bardi: Banco girafa
- Marjan Flow
- Novi splitski Pazar
- Oljarna na Rabu
- Osnovna in agronomska šola Kampor
- Palača 2
- Parazit Alti
- Parazit Nakloni
- Parazit za knjigoljuba
- Plečnikov stol za asistenta
- Plomba Bumerang
- Prenova dominikanskega samostana v Splitu
- Prizidek srednje šole Vladimirja Nazora Split
- Prstani narave Spinut
- Rehabilitacijski center Split
- Sito Waterfront
- Šola med krošnjami Spinut
- Splitski mestni vozel
- Stanovanjska zadruga Contarini Split
- Stanovanjski hibrid Lipovac
- Stanovanjsko poslovni kompleks Lipovac z zdravstvenim domom
- Stool 95: Stol Donalda Judda
- Waterfront Arhipelag
- Zdravstveni dom in stanovanja na Vukovarski v Splitu
- Gregorski
- (Re)built nature
- 1 modul = neskončno rešitev
- 1/7
- 2/7
- 3/7
- 4/7
- 5/7
- 6/7
- 7/7
- City beyond limits
- Complexity within simplicity
- Dialog tradicije in sodobnosti
- Dom v rastlinjaku
- Hiša dveh pogledov
- Hiša geometrij
- Hiša hriba
- Igra ravnotežja
- In between
- Na klancu
- Neighbourh(w)ood
- OASI
- Objem
- Odklop
- Open plan for open pre-school
- Polno s praznim
- Pot oddiha
- Pot po pobočju
- Razvojna pot
- Stiki
- Telhado Ondulado
- Ukomo
- Under and above
- Village
- Hudnik
- Ifko
- Joint Design Studio – Ettlinger
- Joint Design Studio – Novljan
- Joint Design Studio – Robinson
- Joint Design Studio – Zupančič T.
- Krušec
- Analiza: Gospodinjski aparati projektirajo
- Analiza: Ideal hiše z vrtom
- Analiza: Javno vs. zasebno
- Analiza: Od razstave stanovanje za naše razmere do danes
- Analiza: Sodobno nomadstvo
- Analiza: Stanovanje kot tržna dobrina
- Analiza: Stanovanje v dobi klimatskih sprememb
- Analiza: Stanovanjske politike
- Analiza: Stanovanjske soseske
- Artcon Metelkova
- Bivanje med zidovi
- Bivanje nad P+R
- Bivanje nad Trgovskim Centrom
- Bivanje pod parkom
- Bivanje v objemu Burje
- Bivanje v Severjevih garažah
- Hiša za avtomobilskega oblikovalca Roberta Lešnika
- Hiša za botanika Jožeta Bavcona
- Hiša za kostumografa Alana Hranitelja
- Hiša za pisatelja Vinka Möderndorferja
- Hiša za skladateljico Nino Šenk
- Južni trg
- Kalejdoskop mladosti
- Kolektivna preproga
- Metamorfoza stanovanja
- Neboticnik za kozolcem
- Nomadsko Bivališče
- Rog Aluo
- Sobivanje v Rožni dolini
- Stanovanjska soseska Gospodarsko razstavišče
- Stanovanjska soseska nad vodo
- Stanovanjska soseska Rakova Jelša
- Strešna soseska Kolizej
- Zelena oaza
- Perović
- Planišček
- A: Alternativne oblike študentskega bivanja
- A: Intervjuji s študenti
- A: Mestna univerza, college, campus
- A: Najemniška stanovanja in druge oblike bivanja
- A: Razvoj študentske celice
- A: Razvoj študentskega bivanja v Ljubljani, organizacijski vidiki
- A: Razvoj univerze in študentskega bivanja v Ljubljani
- A: Spletna anketa: kakovost študentskega bivanja v Ljubljani
- A: Stanje študentskih domov v Ljubljani
- A: Študentsko bivanje v Sloveniji
- Beevanje
- Bivanje z razgledom
- Je v Ljubljani dovolj prostora za vse študente?
- Kalček – študentski zdravstveni dom in raziskovalni center
- Kapsula 360
- Kje se učiti? Kje prebivati?
- Kolizej za več generacij
- Kolopark – kolesarski park med tiri
- Ljubljana = dom ?
- Manj prometa, več študentov
- Med vpadnico in gradbeno jamo
- Medgeneracijsko naselje med krošnjami
- Mesto nove gravitacije
- Mesto v malem
- Mesto, kje pa je prostor za študenta?
- Naselje malih in velikih prijateljev – dom za študente s hišnimi ljubljenci
- Posodobitev študentskega naselja v Rožni dolini
- Povezani – stanovanjska zadruga za več generacij in študentski dom
- Povezani – študentski dom za gibalno ovirane študente
- Prostor začasnega študenta si ne zasluži komplimenta?
- Skladišče idej in domov – študentski dom iz kontejnerjev
- Skupni okvir za študentsko bivanje
- Študentska celica na travniku
- Študentski brlog
- Študentsko dvorišče Železničar
- TRN-DOM – študentski dom za ustvarjalce
- Trola na mestu
- Vertikalno vrtno mesto za študente
- Viseče celice
- Za eno noč – študentska hiša za kratkotrajno bivanje in učenje
- Prinčič
- 111 marina ave
- Butični hotel
- Center idej Izola
- Corner Light house
- Coworking paviljon
- Hotel Park
- Mare Blue Apartments
- Mestna hiša Občina
- Paviljon med drevesi
- Paviljon za ustvarjalnost
- Pomorski center Izola
- Promenada Izola
- Stanovanja ob Waterfrontu
- Street art paviljon
- Tržnica Dragulji Izole
- Vetrnica šestih melodij
- Vila blok
- Vila Blok Insula
- Villa Mediterranea
- Sadar
- Aškerčeva ploščad
- Aula Magna
- Biotehiška fakulteta – Objekt oddelka za zootehniko
- Bralnica med krošnjami v parku Tivoli
- Fab Lab v podhodu Celovška
- Knjižni forum
- Medicinski center zdravja
- Nova Fakulteta za šport
- Novi inštitut Pedagoške fakultete
- Post-akademska platforma
- Prostor oddiha in učenja na Metelkovi
- Prostorska analiza območja bolnic UKC v Ljubljani
- Skate park ob Ekonomski fakulteti
- Stanovanje za gostujočega profesorja
- Stopnice kulinarike v študenskem kampusu Brdo
- Strojnica
- Študentska baza Bežigrad
- Študentski dom FDV II
- Učni center Brdo
- Veterinarska fakulteta
- Zloženka ob novi AGRFT
- Slak
- 2l hybrid house
- Atrox kongresni center
- Bršlj(i/a)n
- Bršljin n17
- Bršljinski portal
- Bršljinski trisi
- Gradacija v narav(n)o
- Nova prometna os
- Novi trg – staro jedro
- Obravnava degradiranega industrijskega območja Bršljina v Novem mestu
- Poteze revitalizacije
- ProHolz – Fortun, Panjan
- ProHolz – Horvat
- ProHolz – Lisec
- Promenada
- Revitalizacija – Bršljin
- Sinergije ob Bršljinskem potoku
- Sončne terase nad Krko
- Stanovanjski blok z modularno zasnovo
- Stolpnica Bršljin
- Terasa nad krošnjami
- Ureditev osrednjega javnega prostora in urbanizacija širšega območja Mirne Peči
- Zeleni Bršljin (A)
- Zeleni Bršljin (U)
- Zeleni rokav
- Vodopivec
- Hiša Hosta
- Hiša Nivoo
- Horizont
- Katedrala druženja
- Kraj prepleta mesta in univerze
- Lego house
- Ljubljanske favele
- Lupina
- Mesto, ki pripada vsem
- NUK 3
- Potujoča univerza
- Prenova tobačna
- Prostor povezav
- Rezidenca
- Senca
- Severjeva študentska neskončnost
- Staro v novo
- Stolpnica na Viču
- Študentska napolitanka
- Študentska oaza
- Študentski dom Kubus
- Študentski dom Tobačna
- Študentski dom v središču mesta
- Študentsko bivanje v zelenem atriju
- Študentsko naselje v Mirju
- Študentsko življenje v naravi
- Študijski park
- Tehniško-umetniški inkubator
- Tovarna znanja
- Umesteza; sinteza mesta in univerze
- Univerza 2.1
- Univerza nad mestom
- Univerzitetna ulica_2020
- Velikan 1
- Velikan 2
- Velikan 3
- Zadrga
- Znanost = umetnost in umetnost = znanost
- WordPress delavnica – Seminar
- Žnidaršič
- Alpicenter
- Alpkropola
- Alpski čut
- Analiza: Analiza višinskih solčavskih kmetij
- Analiza: Kmetijstvo, gozdarstvo in gospodarske dejavnosti v Alpah
- Analiza: Mobilnost v Alpah
- Analiza: Narava in človek v Alpah
- Analiza: Prebivanje in zaposlitev v Alpah
- Analiza: Primerjalna analiza arhitekturnih elementov
- Analiza: Prostorsko načrtovanje v Alpah
- Analiza: Sodobna arhitektura v Alpah
- Analiza: Turizem v Alpah
- Analiza: Varovanje narave in podnebne spremembe
- Analiza: Viri energije v Alpah
- Artnica
- Balvanska kopel
- Dobimo se pod eno streho
- Dom za 4 letne čase
- Drugi dom
- Hiša, ki je pojedla žago
- Kamen in les
- Kamen, škarje, papir
- Kolpelna
- Konglomerat poti
- Korenine družbe
- Lebdeča kapsula
- Log2
- Mercapis
- Mladost rešuje!
- Nova skupnost
- Plezalni pogled
- Po solčavsko-u
- Potočki potaknjenec
- Presek bivanj
- Prisekana prizma
- Skp
- Sleme
- Sm-ta
- Sozvok
- Špranja ob škafu
- Stesana žaga
- Suha kapljica
- Z vpenjanjem od koče do bivaka
- Zloženka
- Zunaj / znotraj
- Zvijalka
- Zvrnjen škaf
- Zorc
- Analiza: Jezik vzorcev Kamnika
- Analiza: O čem govorim, ko govorim o bivanju nad dunajskimi strehami
- Analiza: Pokopališki vademekum
- Mesto na mestu
- Mikrososeska: 3S
- Mikrososeska: Ali bi živel v Kamniku?
- Mikrososeska: iX
- Mikrososeska: Proti jugu
- Mikrososeska: Soseska treh značajev
- Mikrososeska: Stari Kamnik, nova skupnost
- Mikrososeska: UL soseska
- Mikrososeska: Ulice in aleje
- Mikrososeska: Zgodbe sosedov
- Na zadnji poti: Med zidovi slovesa
- Na zadnji poti: Ne(a)kropola
- Na zadnji poti: To ni slovo
- Pod streho: Mreža miz
- Pod streho: Origami nasprotja
- Pod streho: Razpočnica
- Pod streho: Tančica
- Pod streho: Valovanje
- Prostor več obrazov: Garažna hiša + lekarna
- Prostor več obrazov: Garažna hiša + prostori oblikovanja
- Prostor več obrazov: PARKirna hiša
- Prostor več obrazov: Parkrajina
- Simbioza: K+G
- Simbioza: Kulturni center
- Simbioza: Med glasbo in tišino
- Simbioza: Zvok knjige
- Zorec
- 1letnik: Atrij3drevo
- 1letnik: Drobci v času
- 1letnik: Ob mestnih vratih
- 1letnik: Pesem o kamnu
- 1letnik: Pesem o pogledu
- 1letnik: Plastenje pogledov
- 1letnik: Pletenje pokrajine
- 1letnik: Pod plastmi tišine
- 1letnik: Pogled v horizont
- 1letnik: Prostost umetnosti
- 1letnik: Ritem mesta
- 1letnik: Skozi vrata
- 1letnik: Transparentnost prostorov
- 1letnik: Zavetje oboda
- Analiza: Elementi
- Analiza: Glina
- Analiza: Krajina
- Analiza: Les
- Analiza: Slama
- Grad: For the people
- Grad: Izven zidov
- Grad: Obujena praznina
- Grad: Odstiranje slojev
- Grad: Preboj v naravo
- Grad: Stik tradicije in mladosti
- Kmetije: Družina in delo
- Marof: Center starejših Marof
- Marof: Center za terapijo z živalmi
- Marof: Druženje z živalmi
- Marof: Goričke sobe
- Marof: Otroci na Marofu
- Pristava: Grajsko pribivanje
- Pristava: Mèšterske delavnice
- Pristava: PRIstava
- Pristava: Pristava Brewery
- Pristava: Workshops and Gallery
- Taverna: Dig for Victory
- Taverna: Dotik
- Taverna: Kulinarična zadruga
- Vinska klet: Guba
- Vinska klet: Iz zemlje gre v trte
- Vinska klet: Linija med trtami
- Vinska klet: Med nebom, zemljo in vinom
- Vinska klet: Med temo in svetlobo
- Vinska klet: Med vasjo in trtami
- Vinska klet: Pot, razgled in vino
- Vinska klet: Ujeto v zemlji
- Vinska klet: V zemlji
- Vinska klet: Vino in krajina
- Vinska klet: Wine Cellar, Covered Market and Restaurant
- Zupančič D.
