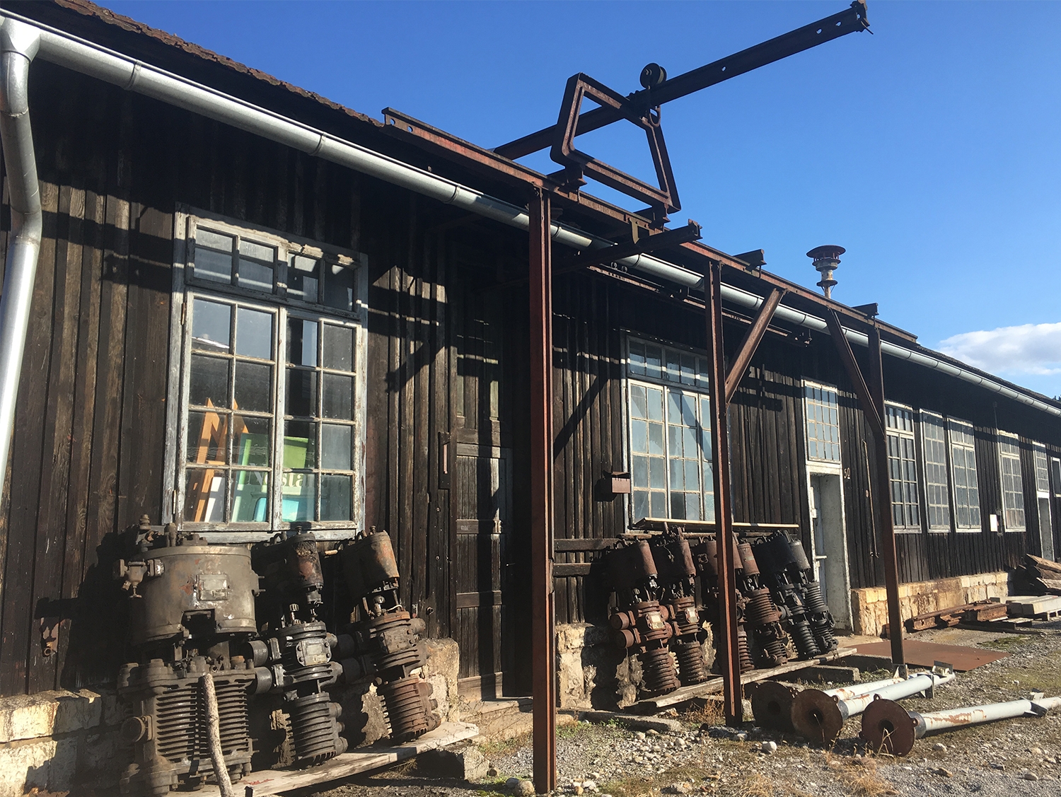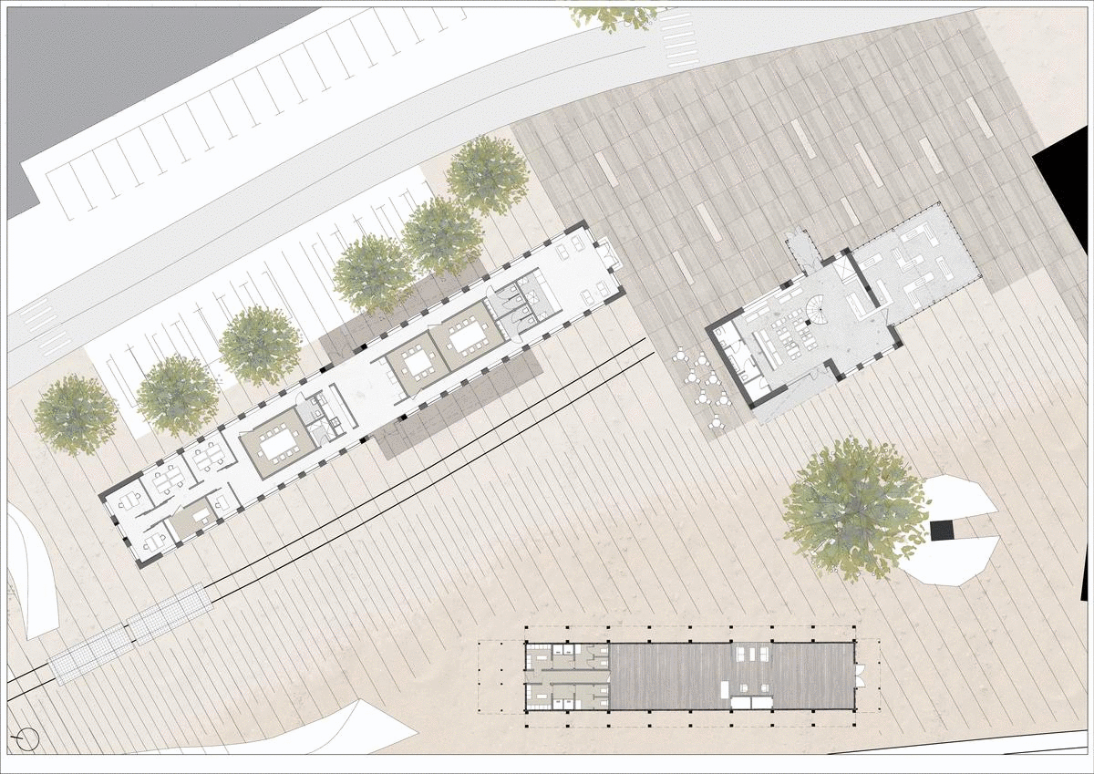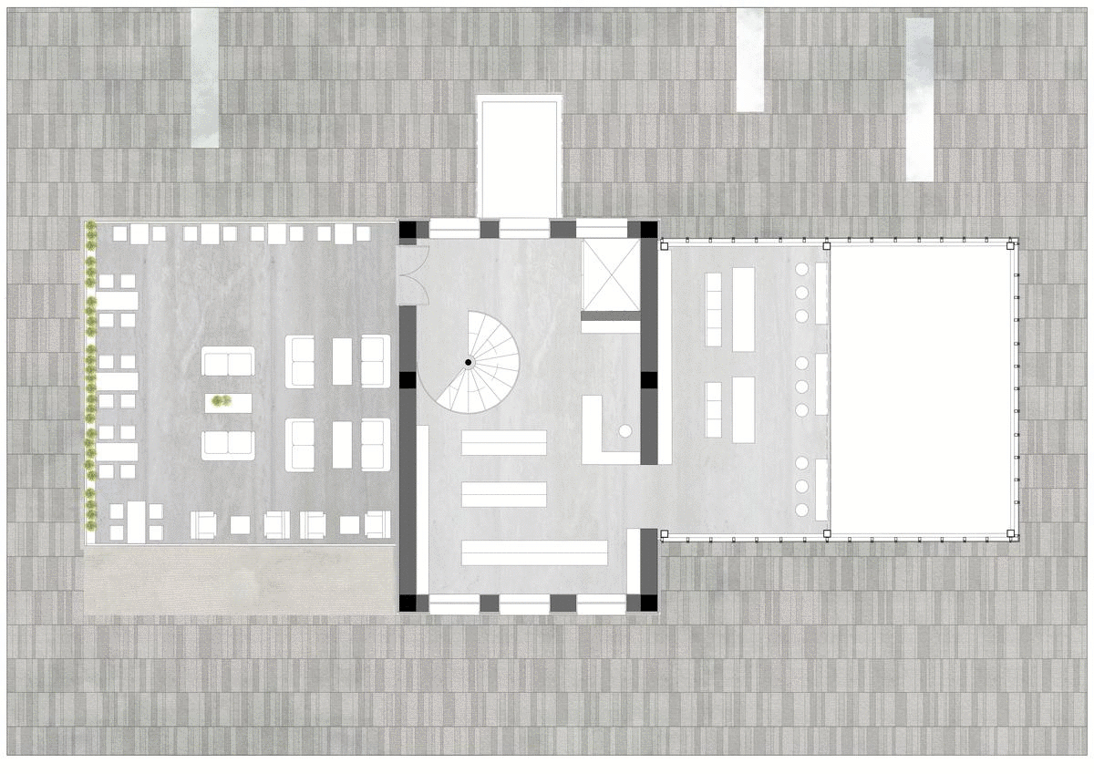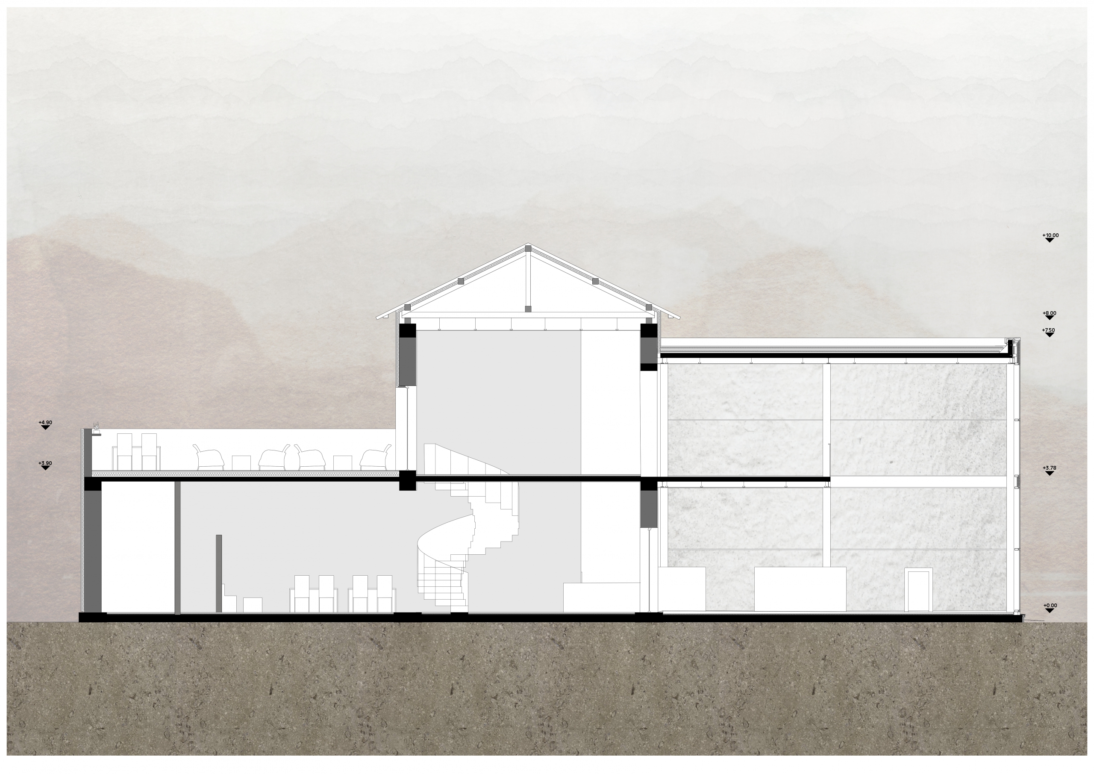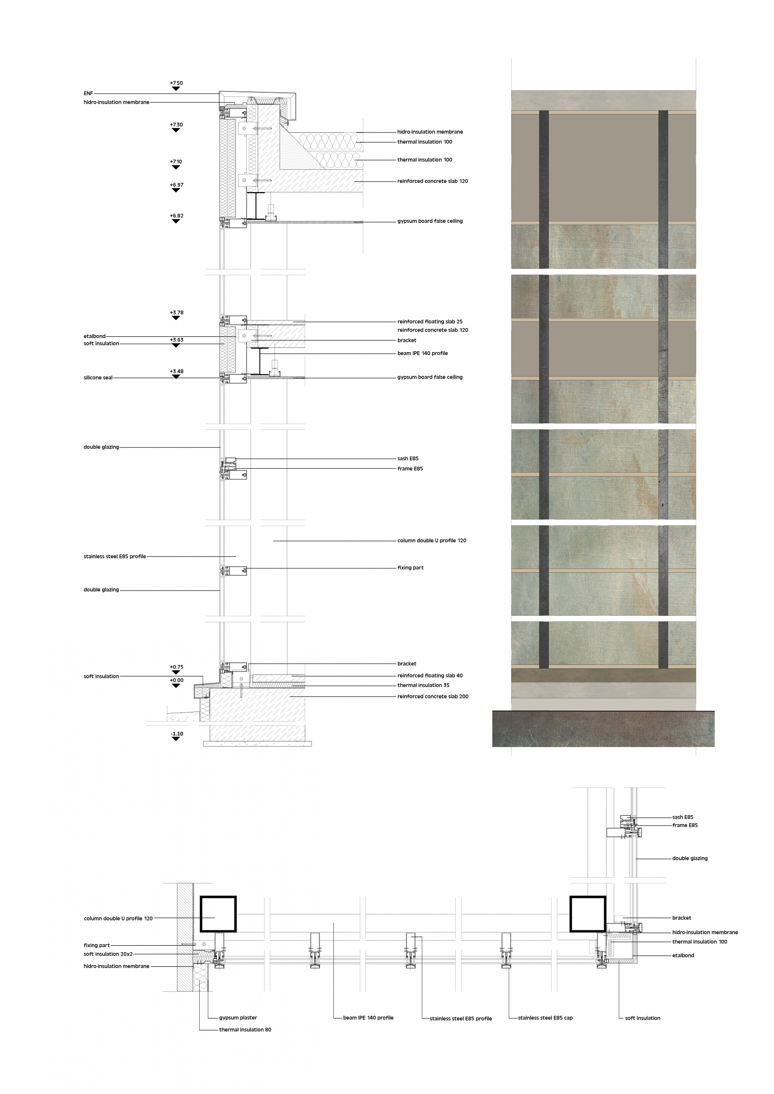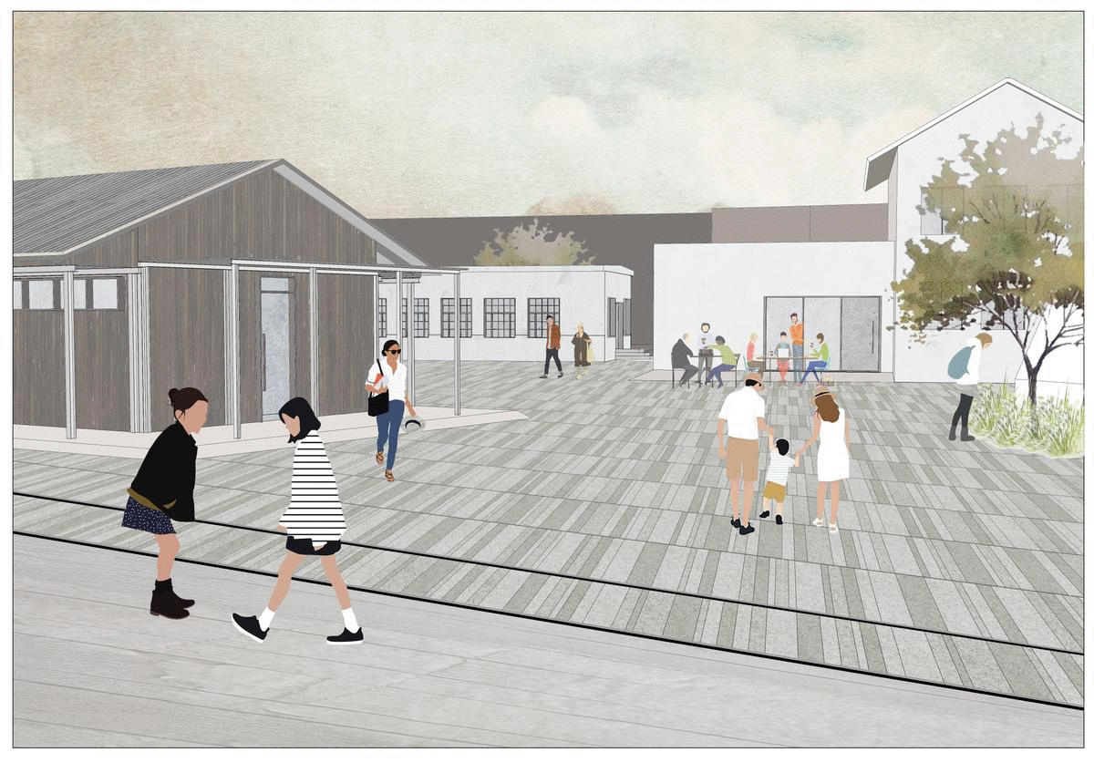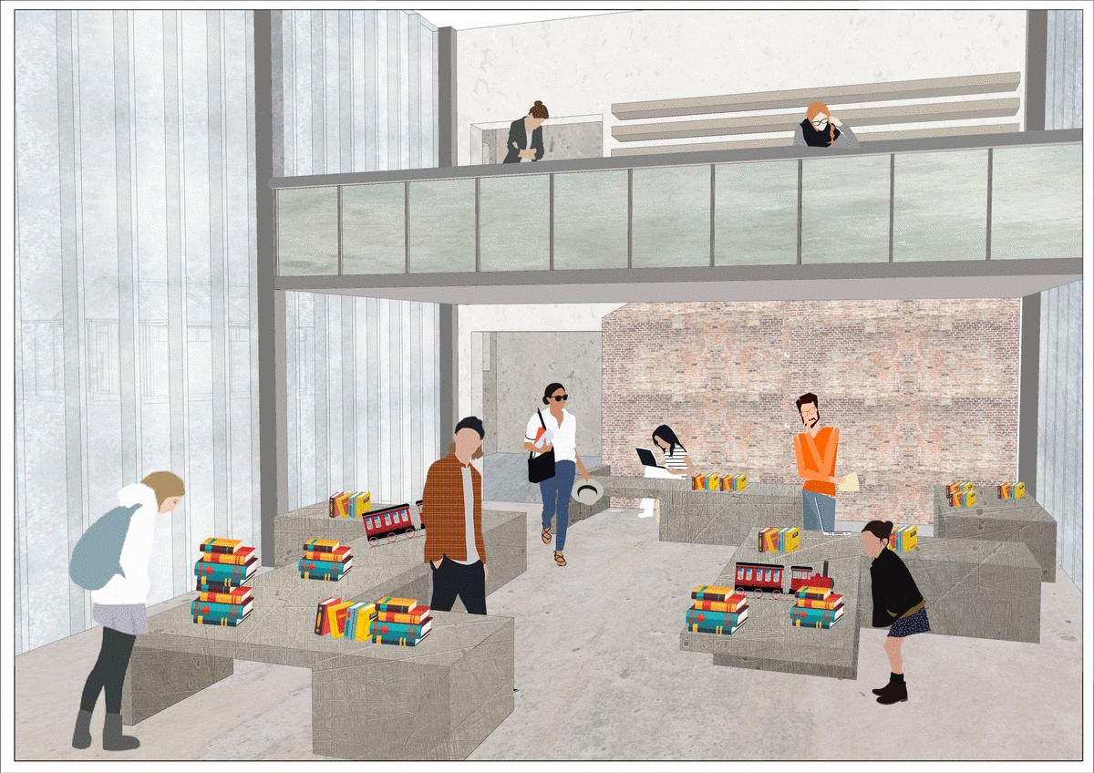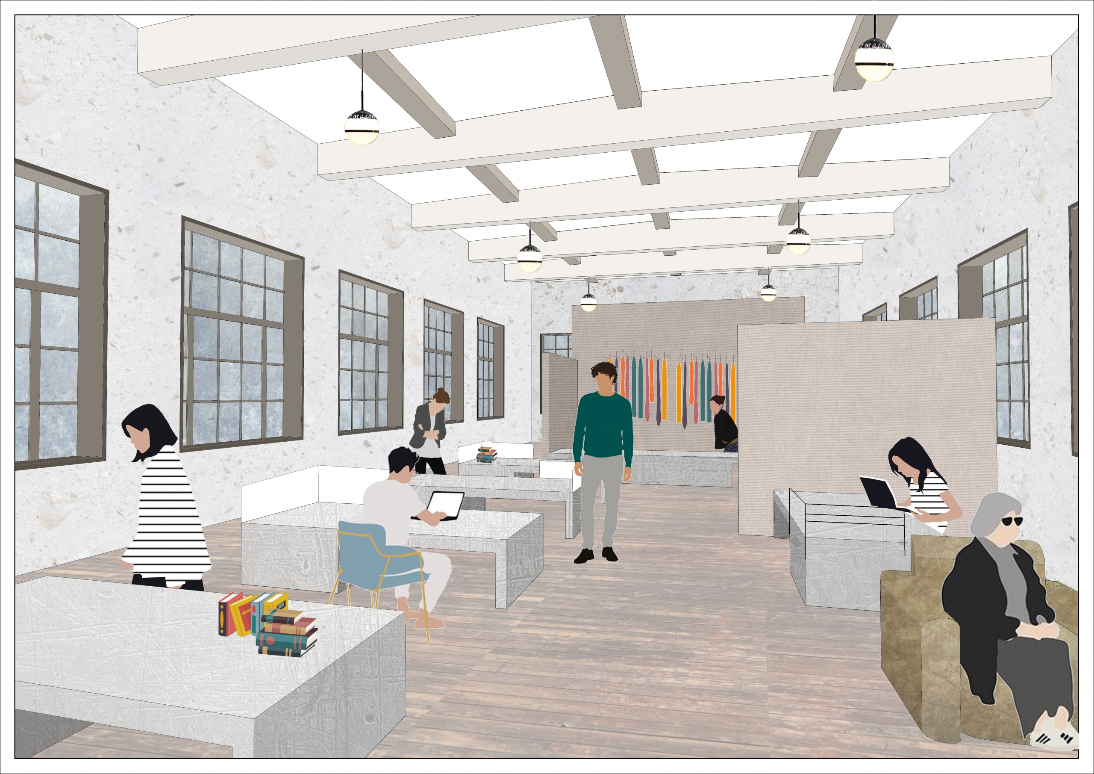Startup Stop
Ioana Ruxandra Popescu
mentor/-ica: izr. prof. dr. Sonja Ifko
Due to their location on the site, the 3 buildings approached facilitate the site in a more economic way. One is a rental space for offices, the existing building frame has been kept as it looked in the past, while light partition walls have been added. The smaller construction with the gable roof is part of the museum route – serving as a souvenir and coffee shop. The translucent structure is inviting the visitors to enter the site. It also allows them to see the hustle and bustle surrounding the monument. The entrance wing is a smaller scale of the “greenhouse” and is used as a transitional space between the market and the coffee shop.
The wooden structure – introverted from the beginning, acts as a recreational centre for the people in the area. Its already existing structure is kept, but the walls are made of sandwich panels. The only large opening is directed towards the monument, while the side facing the tracks lets the light inside via windows higher located on the facade.
#trajnostna urbana regeneracija, #revitalizacija mestnih območij #industrijska dediščina #prenova industrijskih stavb in območij
