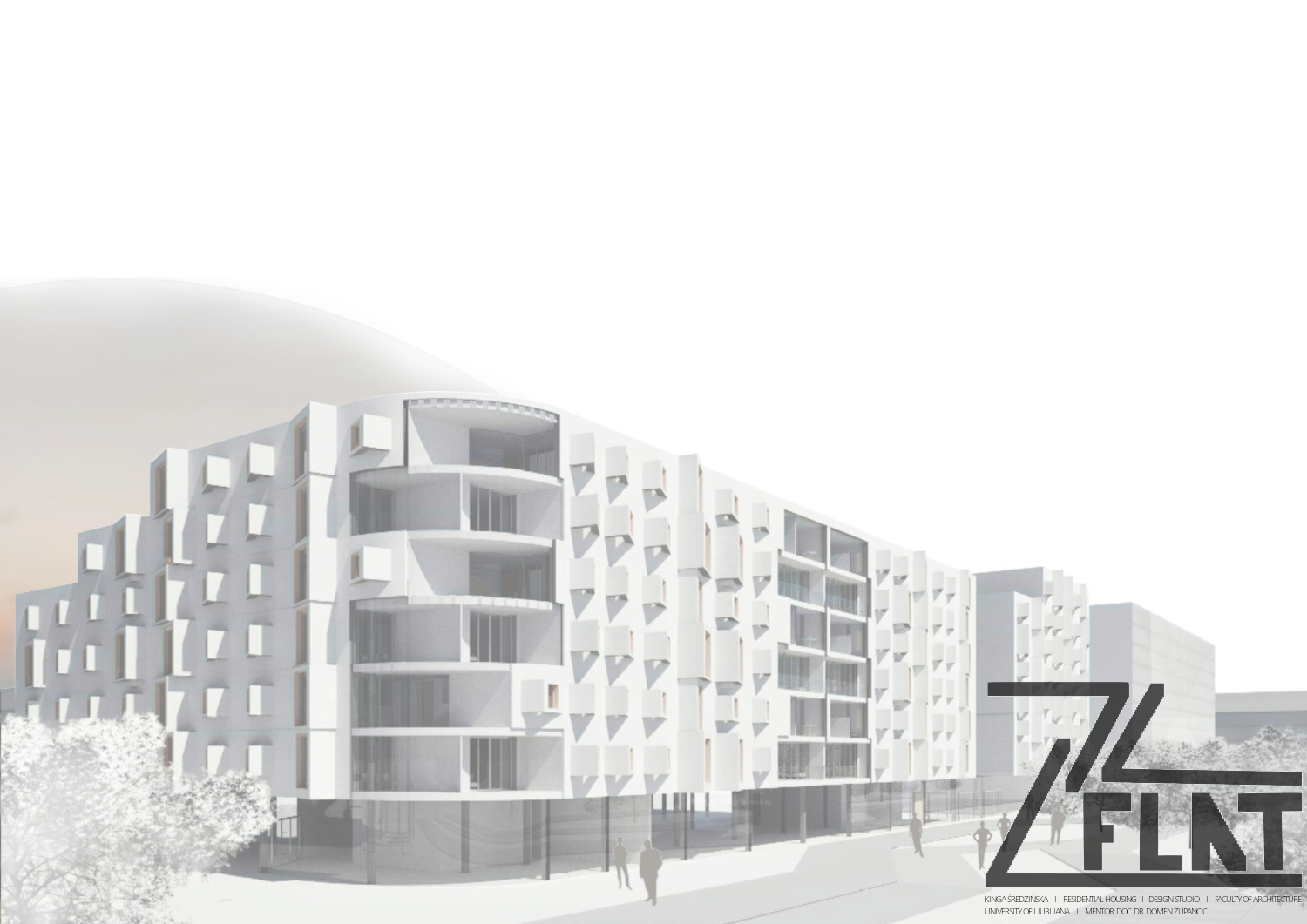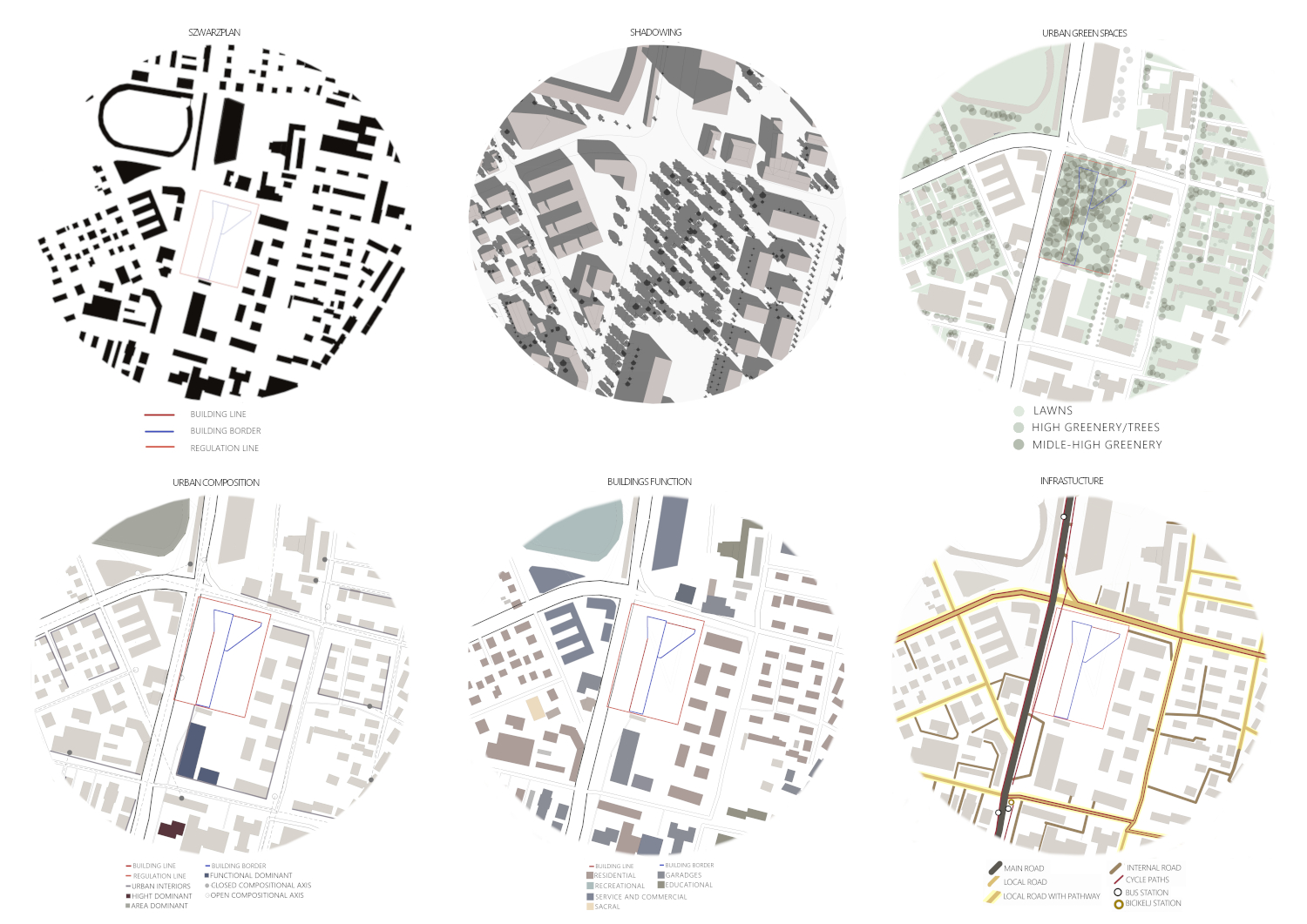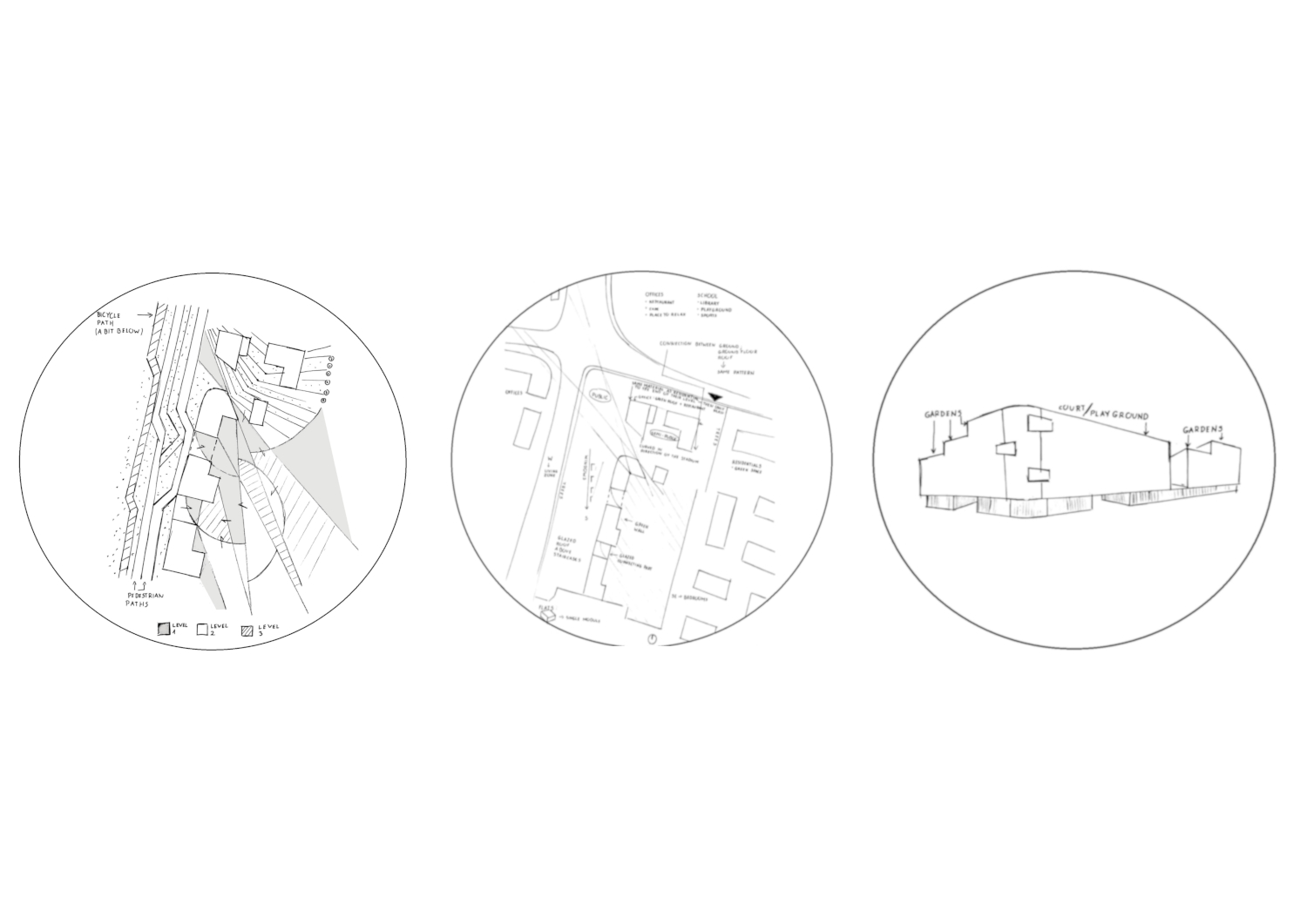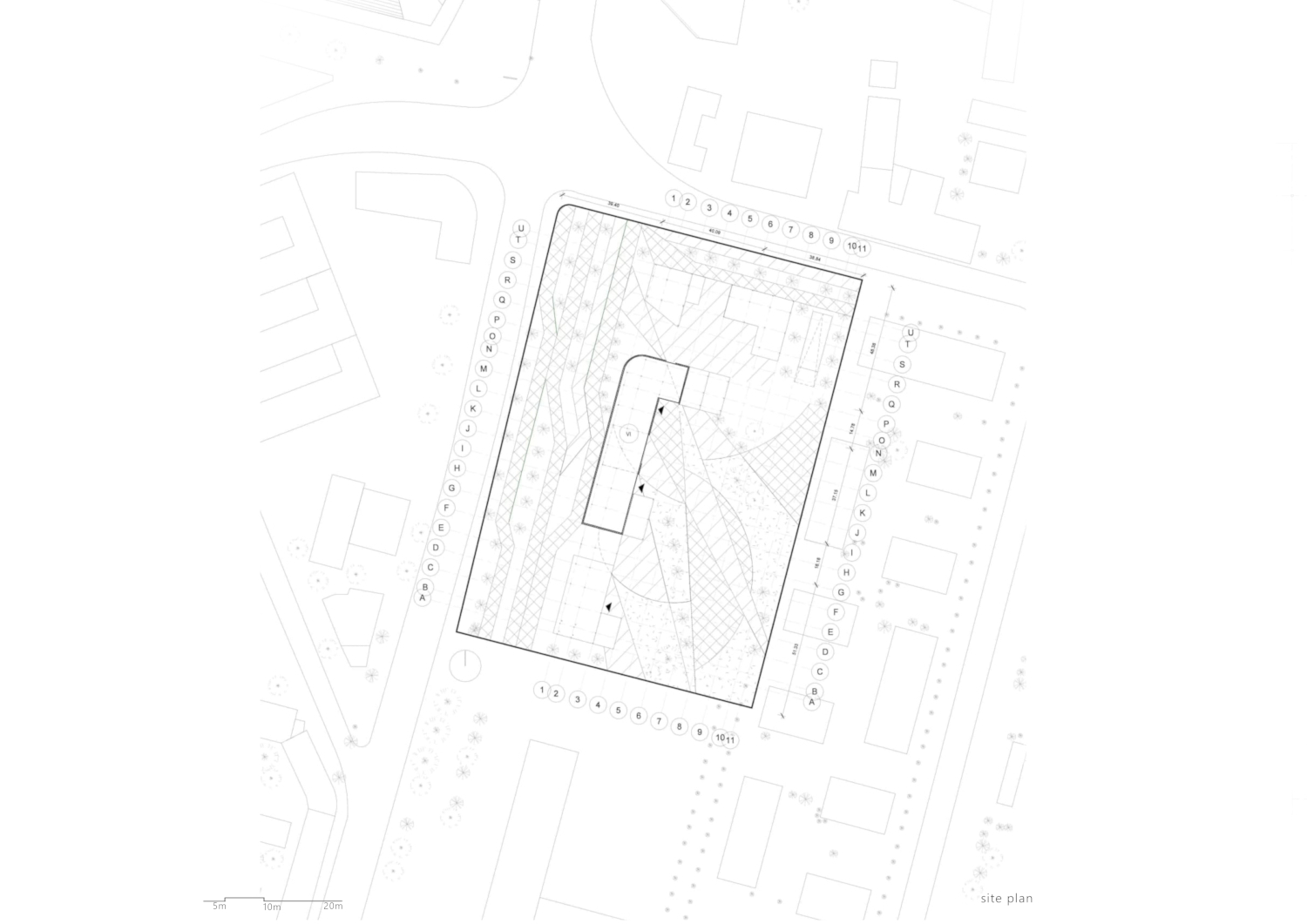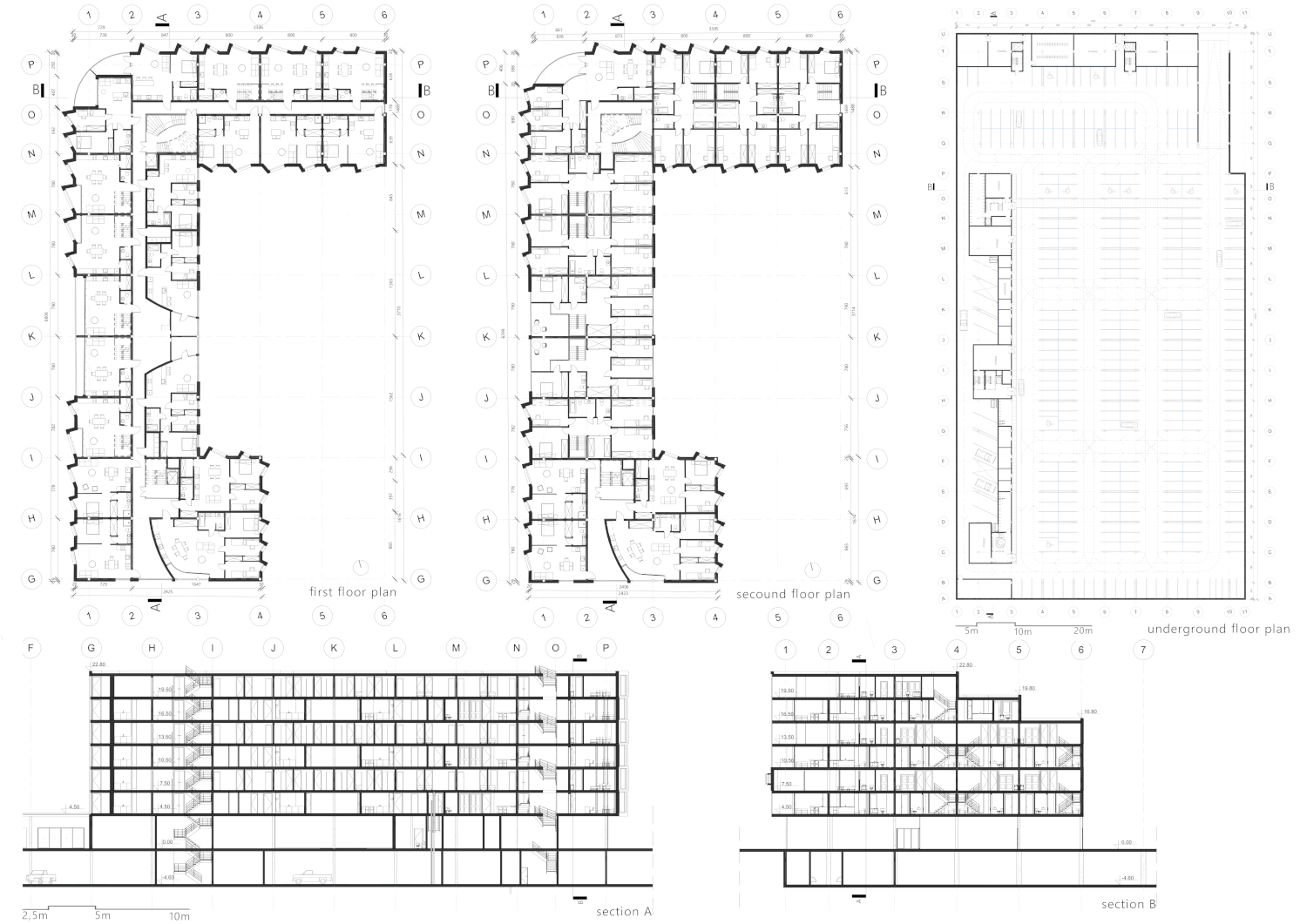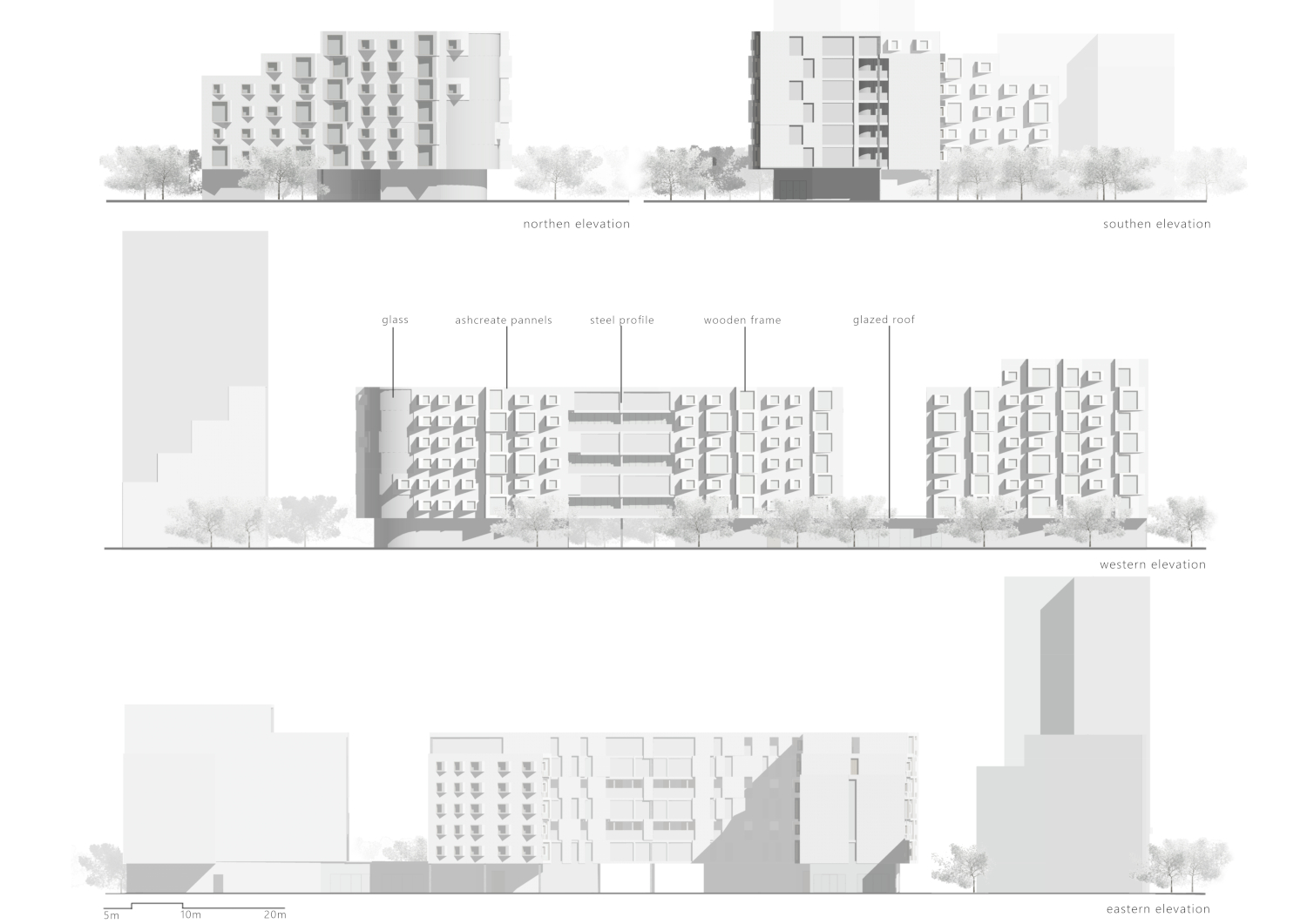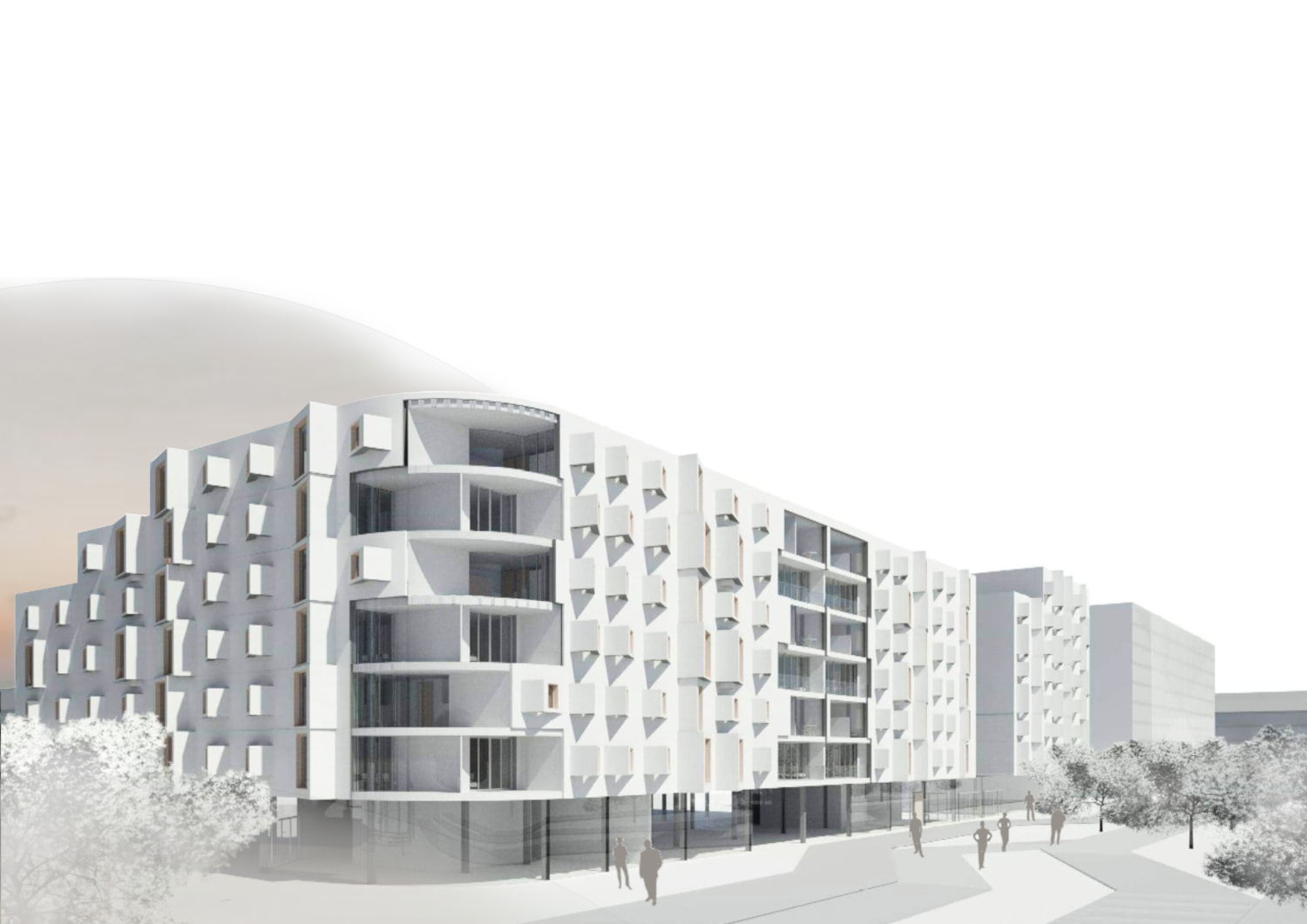Poslovno stanovanjski objekt
Kinga Średzińska
mentor/-ica: doc.dr. Domen Zupančič
Project of multi storey corridor type residential building with development of the commercial and residential area.The project include micro-location solutions with the required compulsory components: spatial urban design; traffic regulation, external regulation depending on the purpose of the surfaces.
The building plot is surrounded by residential estate as well as office and educational buildings. Important point of this area is Jože Plečnik’s Stadion Bežigrad, which is dominating the surrounding area.
Planned urban development includes three connected with each other residential buildings, two office buildings and also new landscape design.
One of the office buildings is planned as a highrise in order to be another accent in a view frame of mountains.
Design is following context of the place and keep in mind comfort of all groups of possible users.
Buildings are shaped in the way to create interesting urban interiors with different levels of privacy and also to follow the height context of the surrounding.
Roofs of the buildings are designed as green gardens, which can be used as recreational spaces or small neighborhood farms.
Flats are modular and thought for different inhabitants and family models.
Building windows are shifted to catch as much daylight as it’s possible.
#stanovanjska gradnja #poslovni prostori #mestne zelene površine
