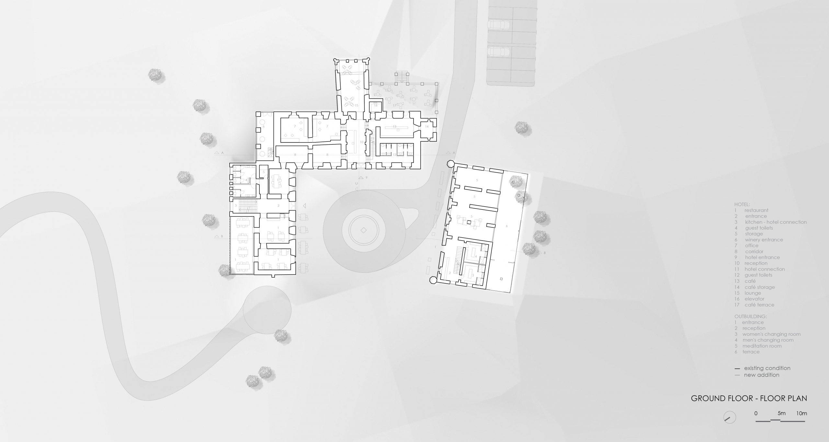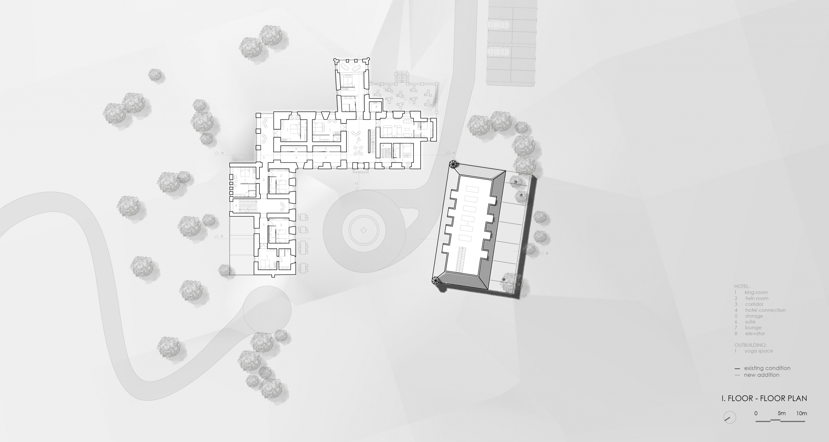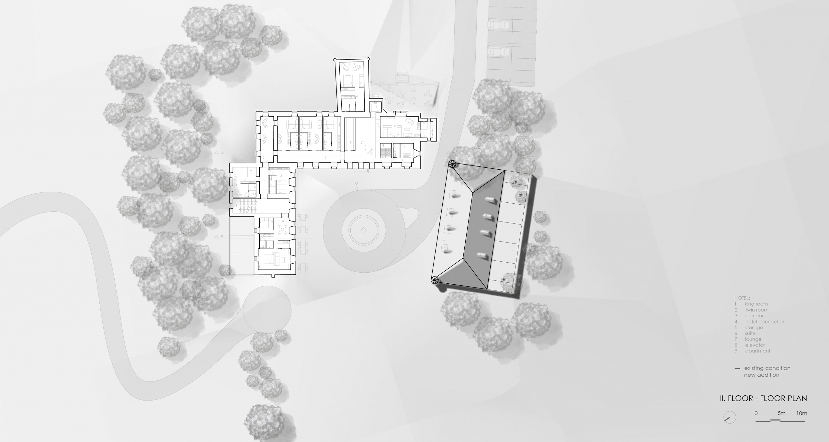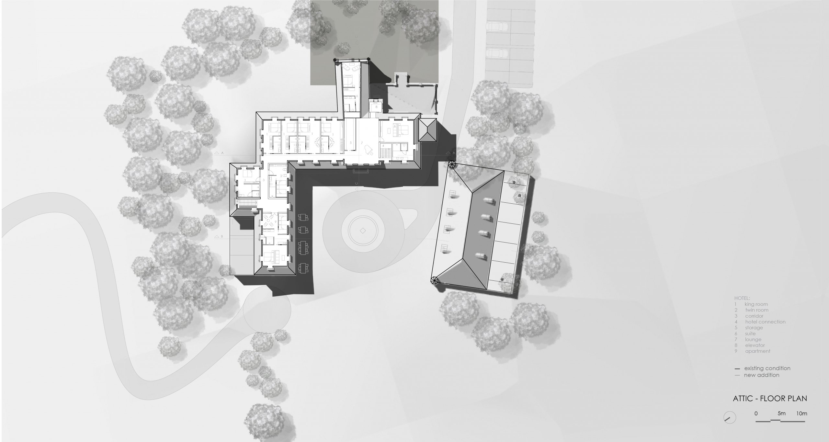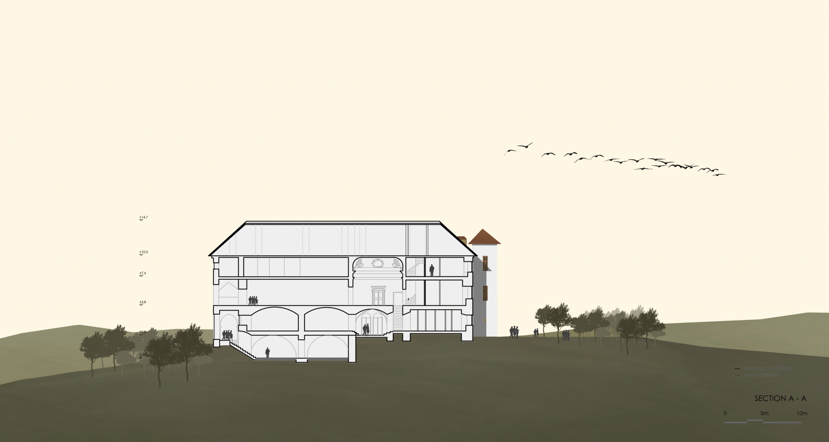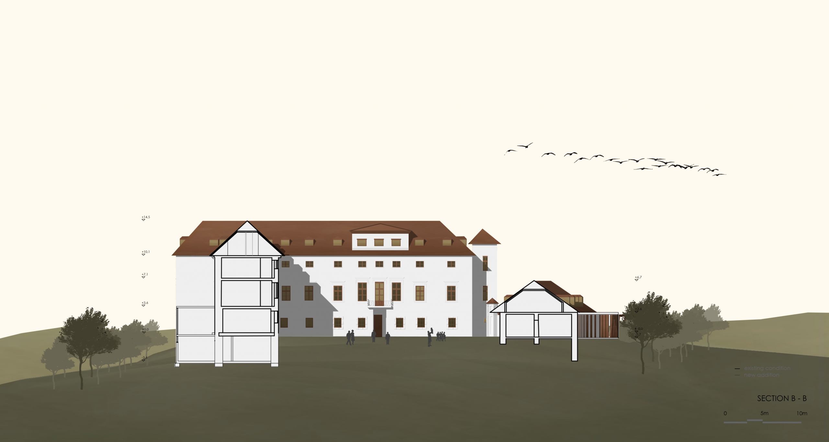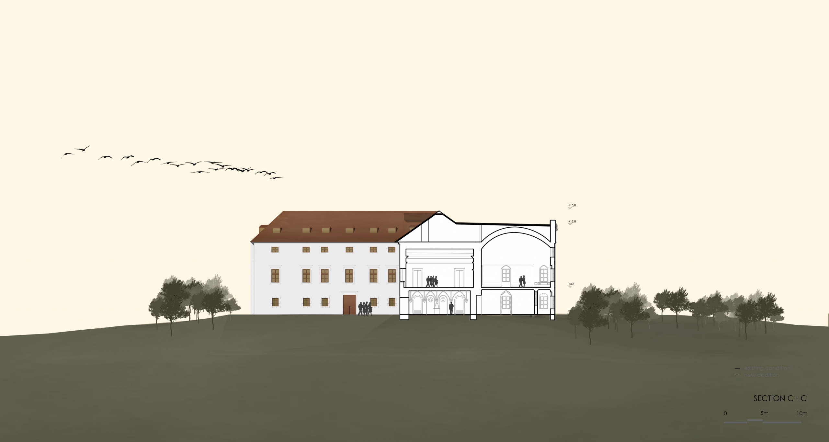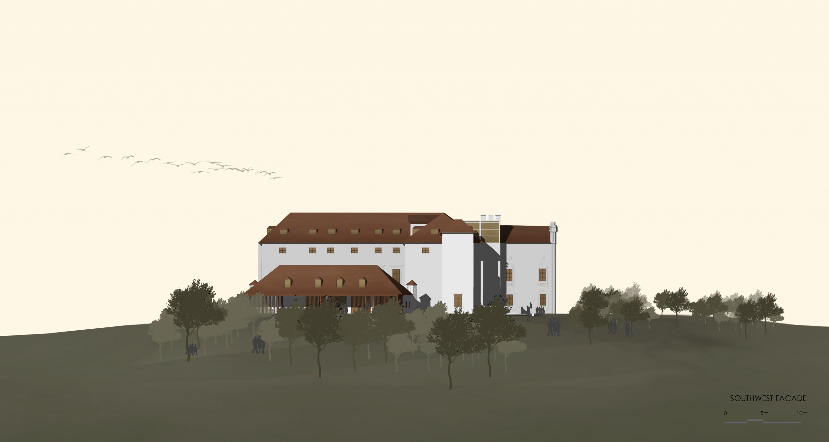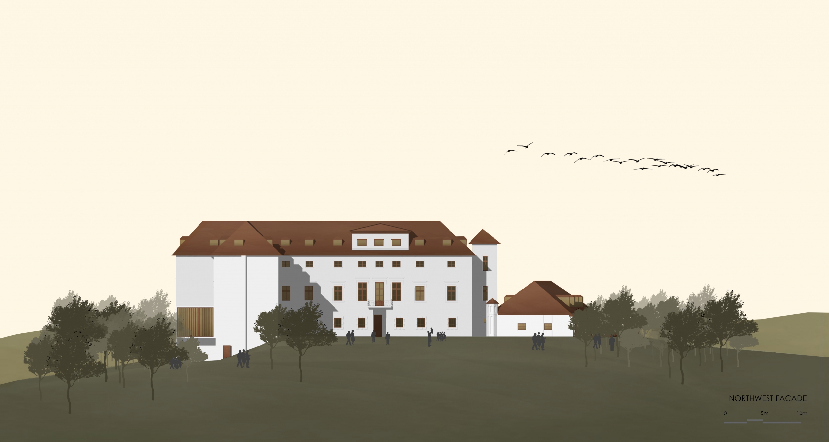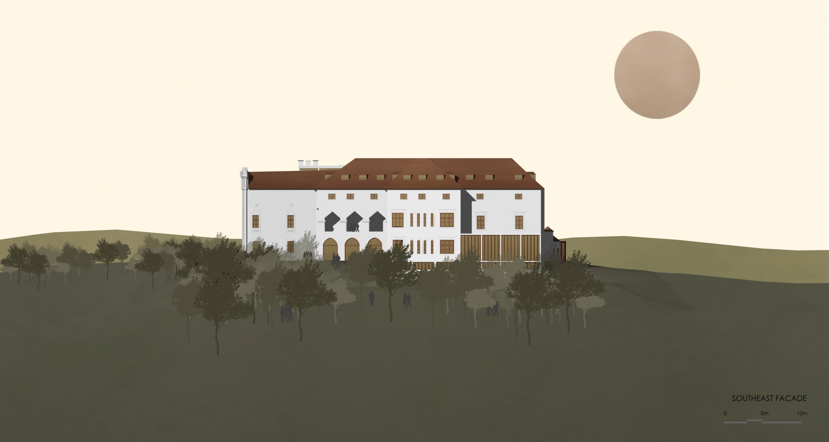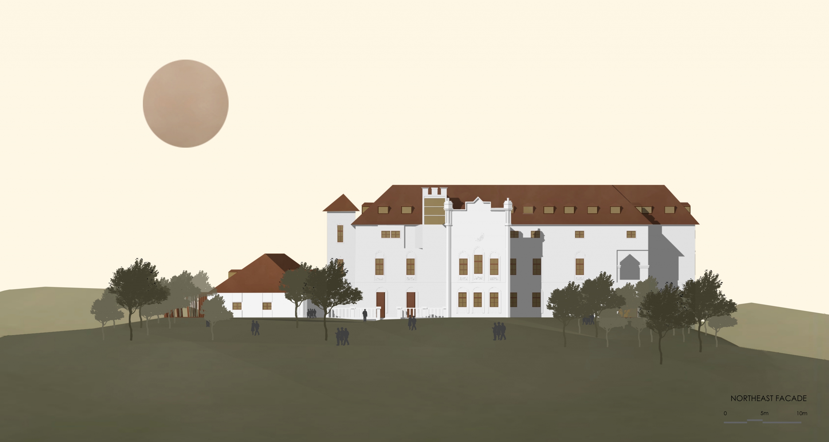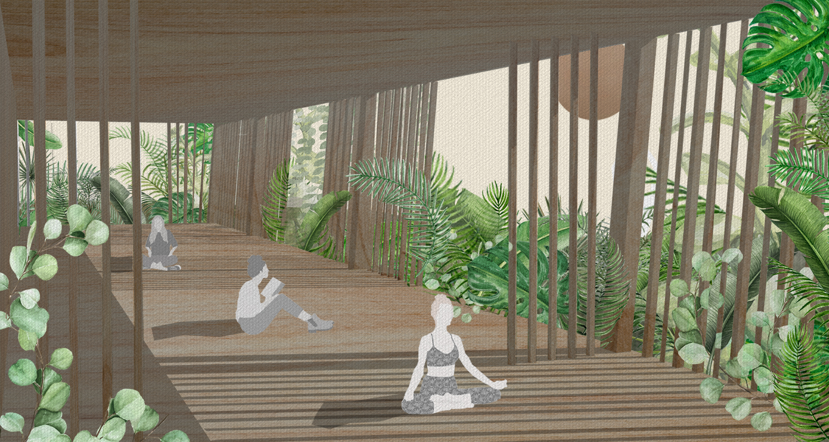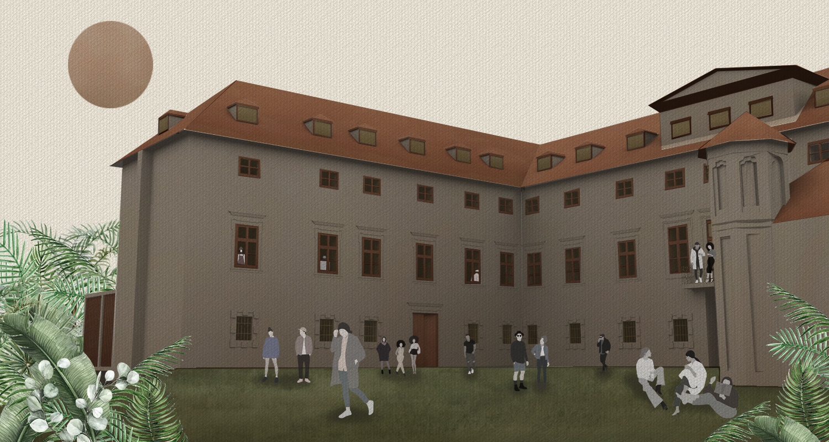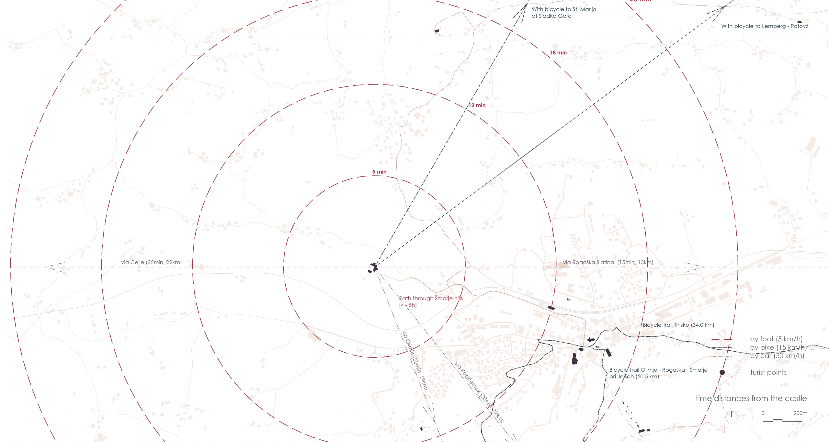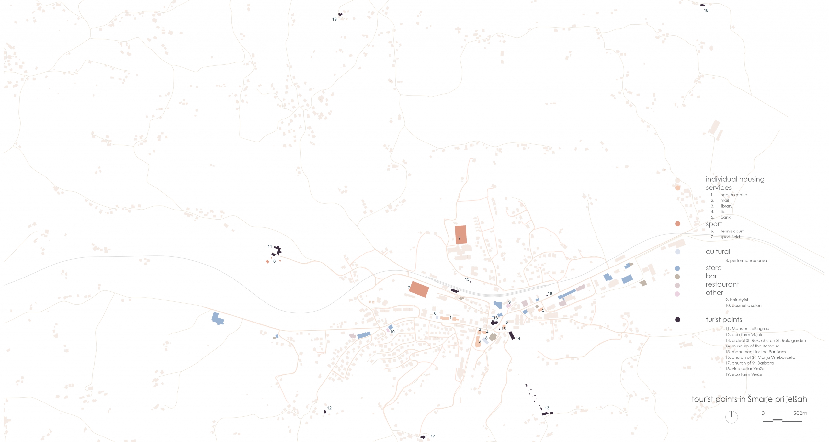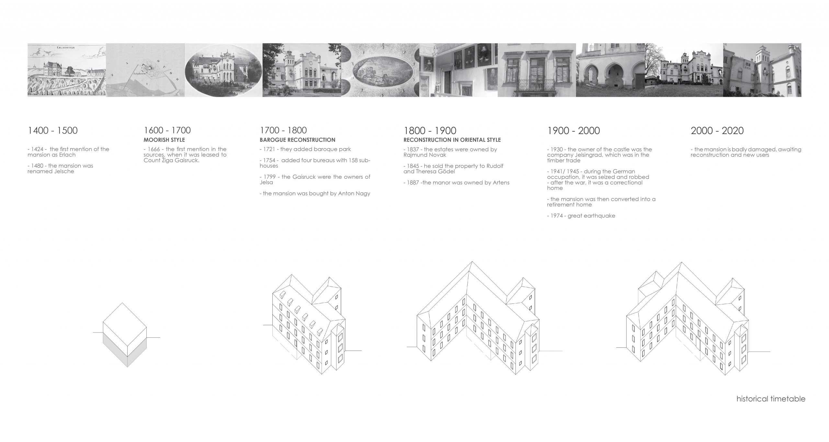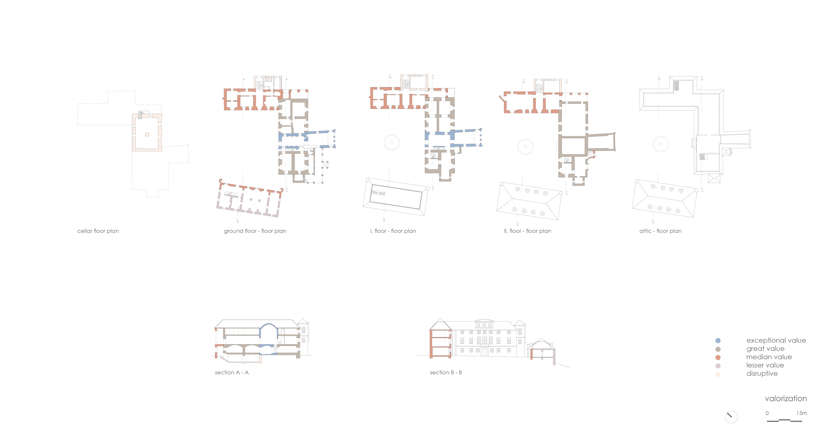Jelšingrad
Tamara Nunčič
home university: Faculty of Architecture, Ljubljana, Slovenia
mentor/-ka: izr. prof. dr. Tomaž Novljan
Jelšingrad manor, with its dominant viewing position on a hilly hill, is a unique example of the Arab – Moorish architectural tradition in Slovenia. The design of the mansion is unique with its design-friendly farm building, which forms a semi-open western courtyard with the manor. The complex is a striking appearance of a building with a park in space. It is one of the highest quality rural noble mansions in Štajerksa.
The origin of the building goes back to the high middle ages, though it is only mentioned in sources in 1424, as Erlach. At first it belonged to the Celje feu, and then came under the provincial dukedom. In the 16th century it was renovated from the existing manor house into a mansion, it was also increased to its present height and a lot of rustic, ornaments and covered corner turrets were added.
The pre – Baroque period, as far as the garden and general open spaces beside Jelše mansion are concerned, was fairly modest.
The most important change came at the start of the 18th century when the building was fundamentally transformed in Baroque style, a new wing was added to the central building, and a ceremonial hall was arranged in the central part of the upper story. Also, two beautiful parks were added. One garden was at the east and the other at the west in the axis of the mansion. They had central cross extension. Their axial arrangement and internal symmetry show an influence of a Baroque stylistic approach.
Later on, a new plan of reconstruction was produced for the new owner in Oriental style.
At that time, Jelše was one of the most beautiful castle buildings in Štajerska, which derived from its specific Moorish castle architecture and interior richly furnished with fresco, stucco work, wall medallions, ornamental Moorish ceiling paintings, the preserved Baroque stone portal in the central wing, the rich furniture, library, numerous oil paintings, portraits and hunting and battle trophies.
The interior fitting was unfortunately lost after the second world war and the building suffered some adaptation that isn’t in accordance with the entire complex, but it was necessary for the inhabited program. After the war and until the big earthquake in Šmarje, it was an old people’s home. Later it was converted into flats.
Today, despite the state of decay and lack of maintenance, the park still boasts some fine and even rare exotic trees. The whole complex is awaiting better times. Despite some inappropriate building within the framework of the park, and the deteriorating condition, it can still be revived in to the complex with a suitable function.
Today’s building has an L-shape floor plan with two added towers from the central eastern wing.
The exceptional location of the castle, the beautiful surroundings and the proximity of interesting tourist points are ideal conditions for the castle to be used for tourist purposes. In this way, the land around the castle could be revived, and the renovated complex could serve for the purposes of the hotel and contemplation. Guests can visit various tourist points in Šmarje that are rich with history and culture. Or they can relax and visit nearby spa in Rogaška Slatina or Olimje.
The whole complex contains an outbuilding and a castle. The outbuilding is initially designed for the relaxation, yoga and reconciliation. In the ground floor there is reception, changing room and meditation area. The first floor is to be a yoga room.
The mansion is intended for a restaurant, a café and a hotel . The vaulted existing cellar is a suitable space for a wine shop with its ambience. Due to the exceptional artistic and spatial qualities both in the existing basement and on the ground floor, it would be pointless to use these premises for various service activities of the hotel. Therefore, for these purposes it is necessary to build and basement of the hotel. The newly acquired premises would serve the kitchen, laundry, staff locker rooms, waste space and various technical devices.
On the ground floor there are two separate entrances, one for the hotel and other for the restaurant. There is also a café and other service rooms. Café has an exit on the terrace, from which we have an exceptional view over Šmarje and the area.
Whole first and second floor is to be used for the hotel activities.
To the complex also belongs an urban design, a courtyard with a fountain, statues and a reconstructed Baroque park, on the northeast side of the mansion with diverse exotic greenery. The most ideal space for a parking lot (to be hidden from guests but also close to the castle) is at the northeast side, near the road.
With a renovation, Jelšingrad would provide a sufficiently representative and original ambient for the people, and an attractive central point to the new landscape arrangement.
#Renovation #Contemplation #Historical

