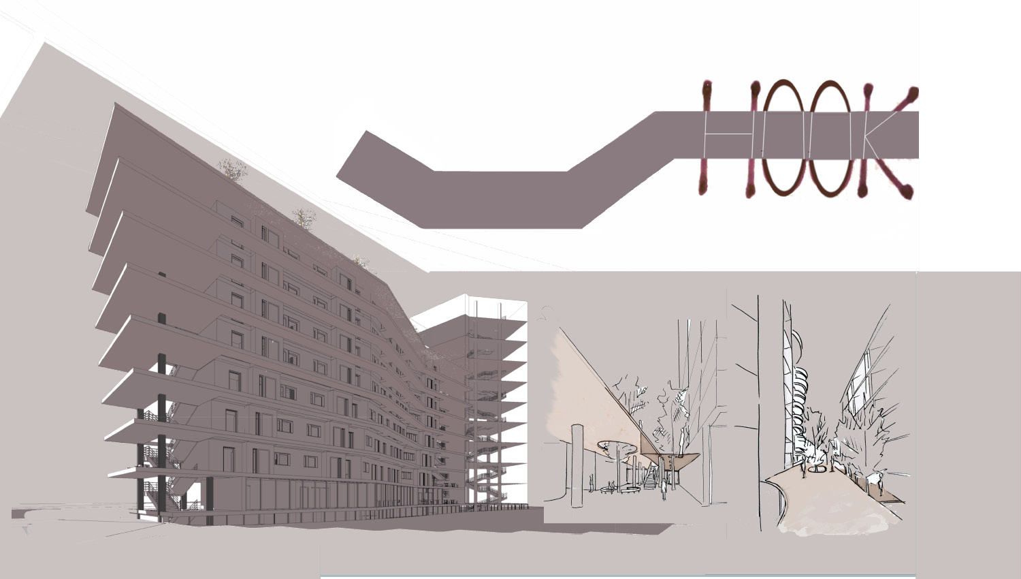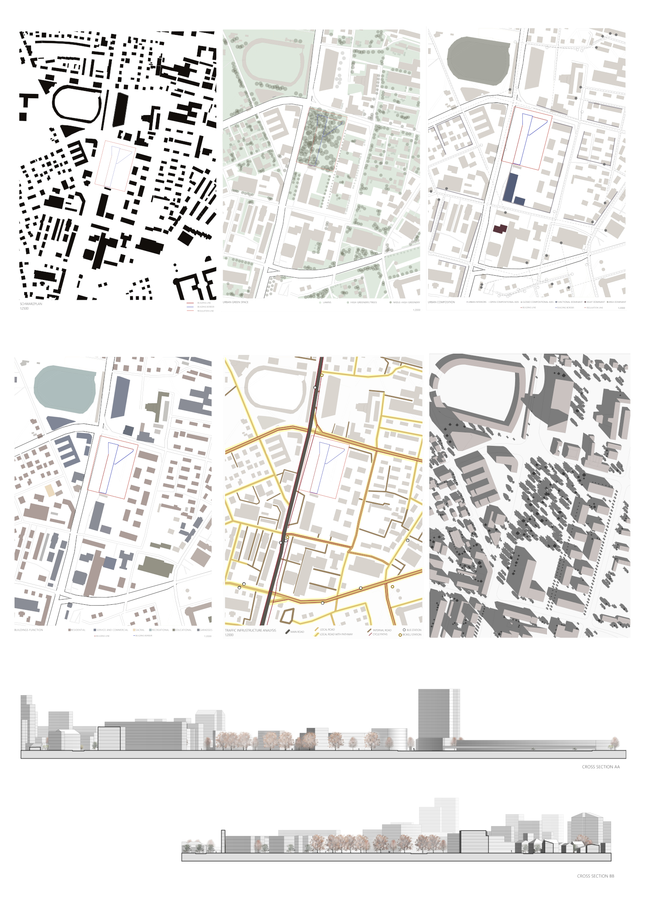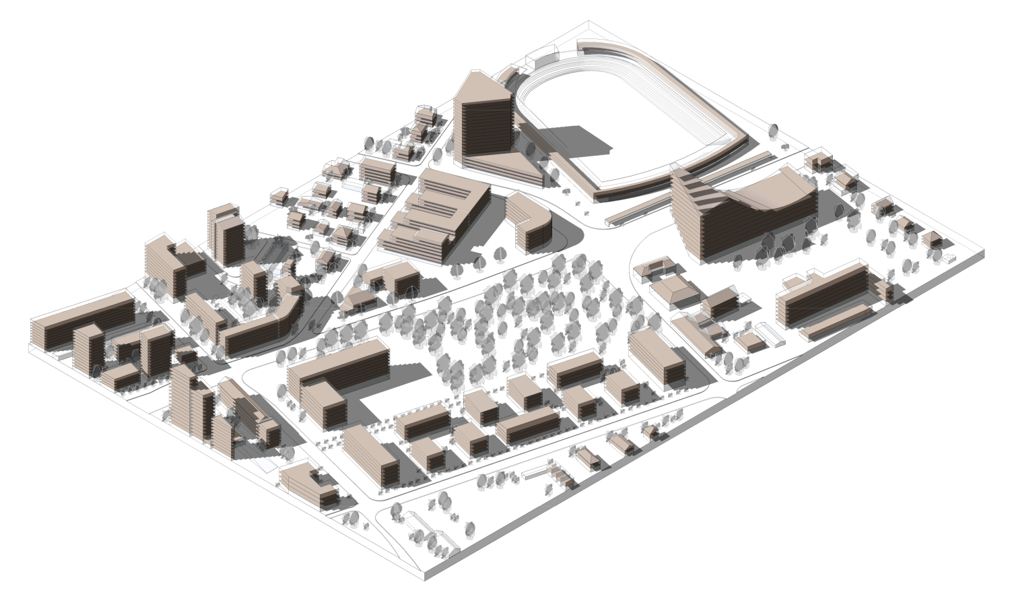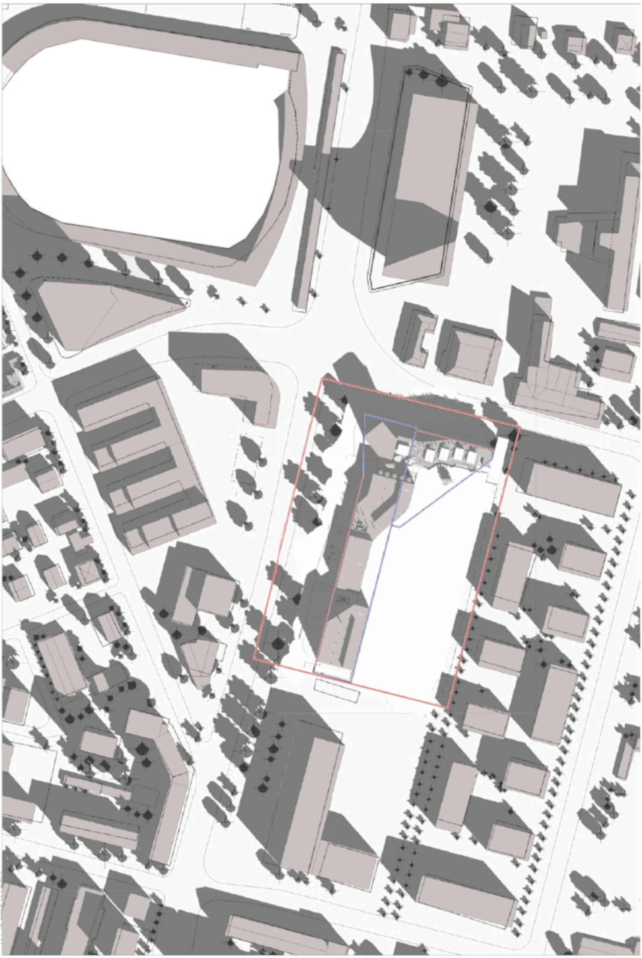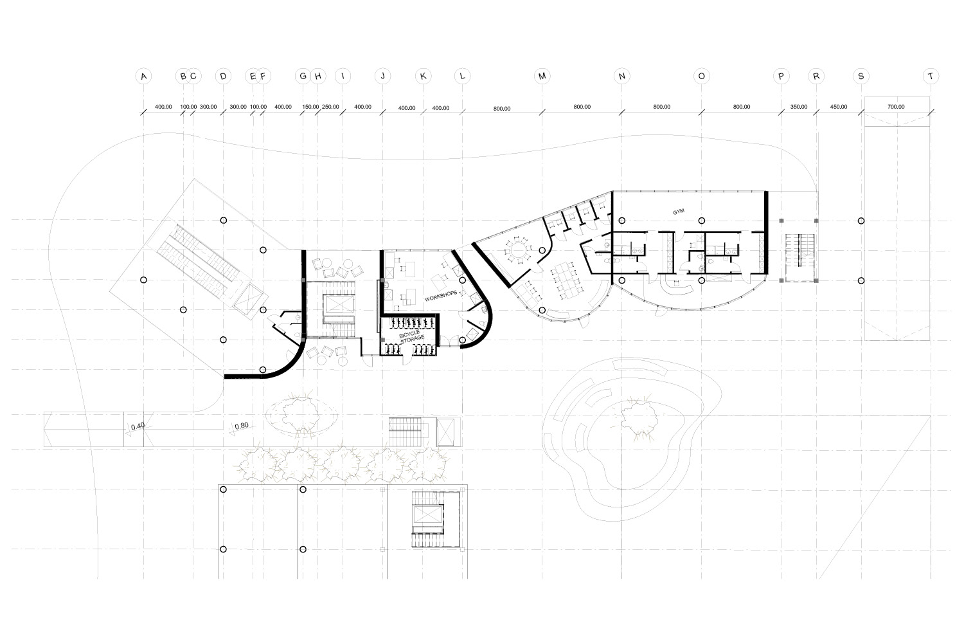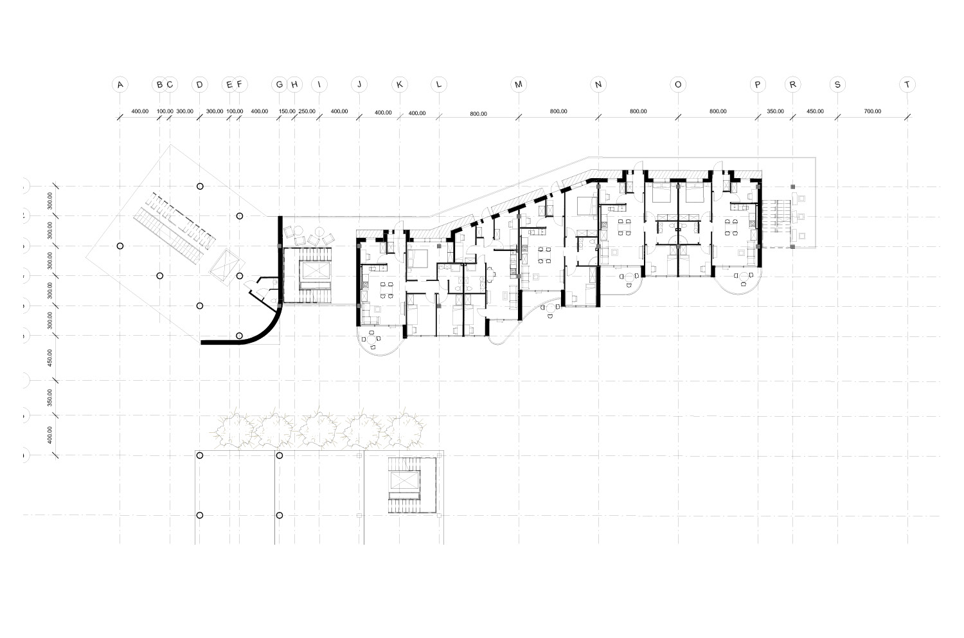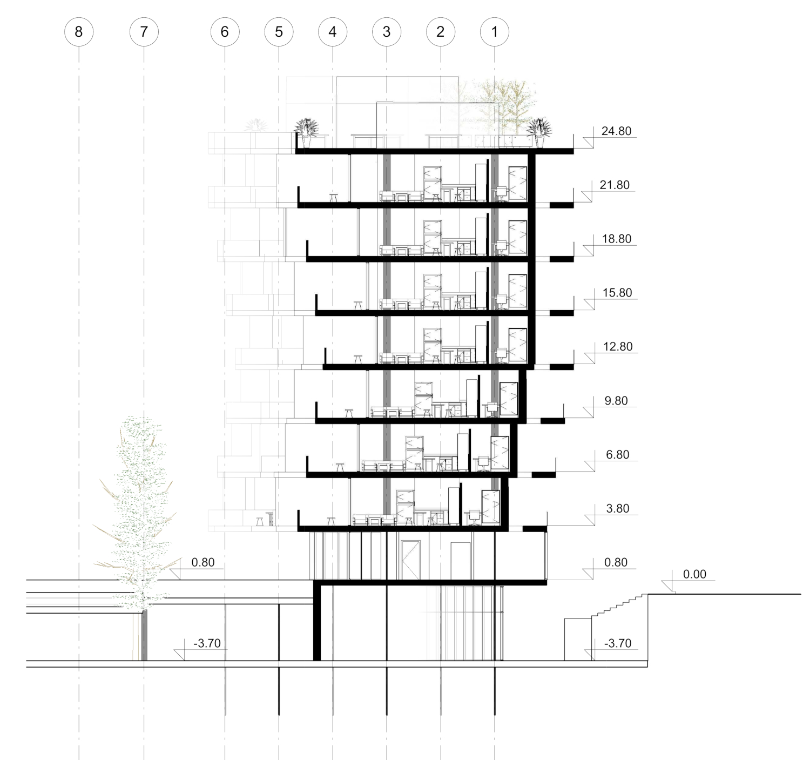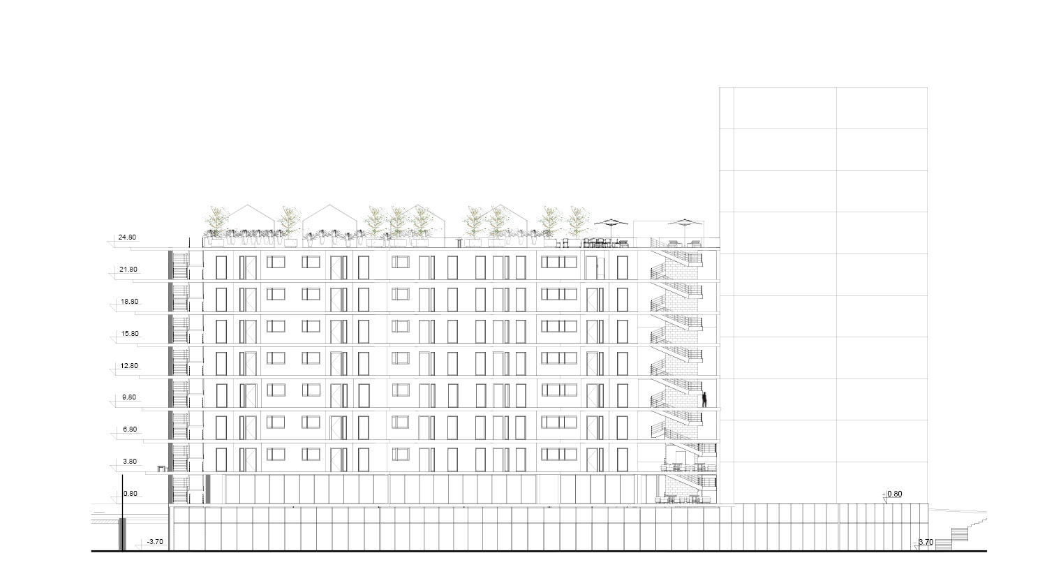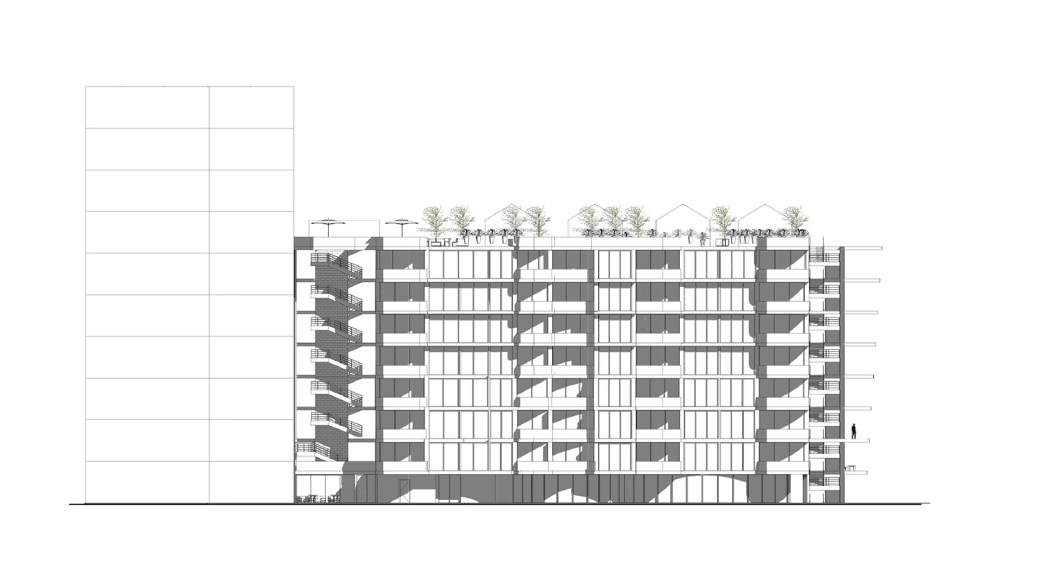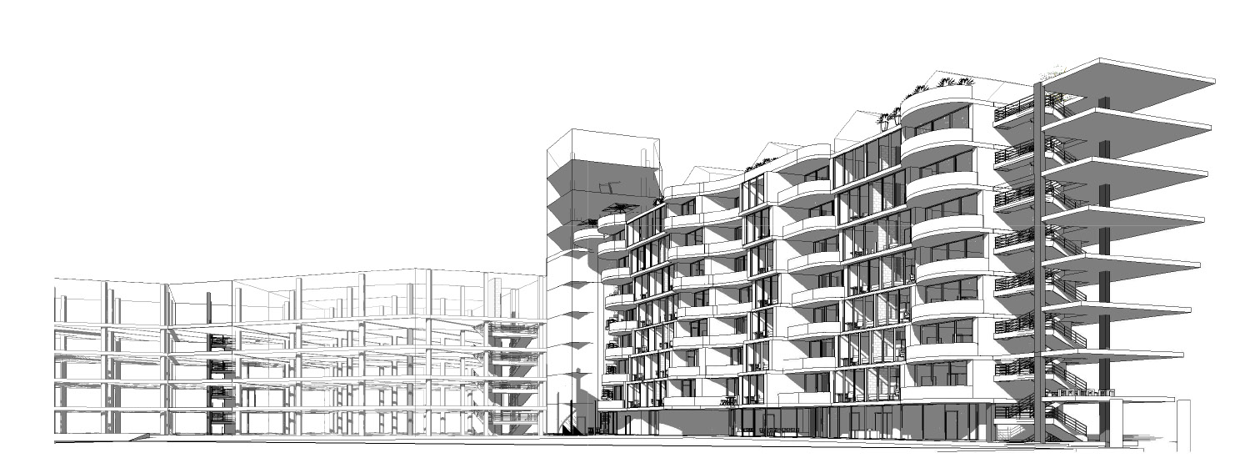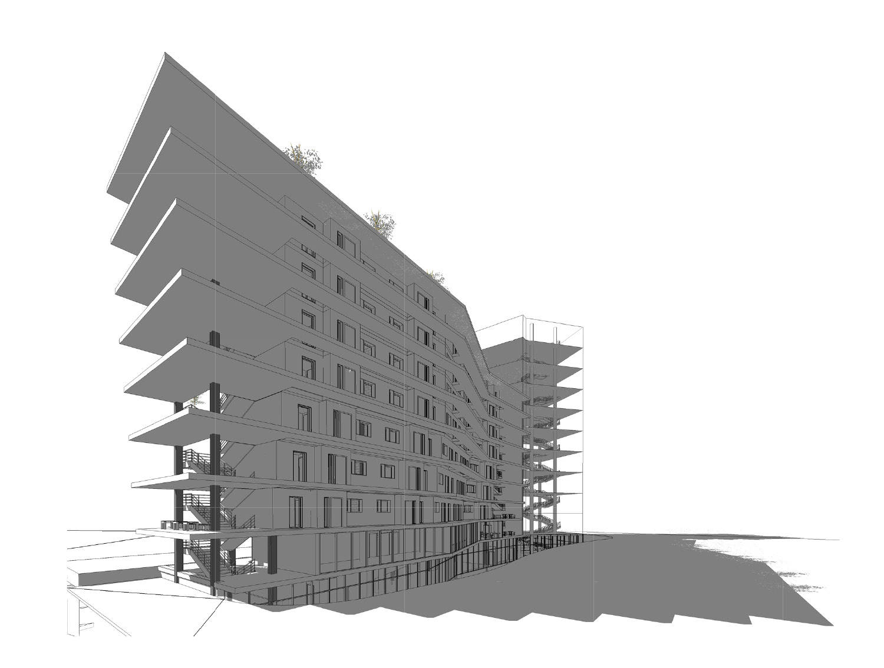Poslovno stanovanjski objekt: The Hook
Aleksandra Śledzik
mentor/-ica: doc.dr. Domen Zupančič
The residential building area of the project is located in Ljubljana, corner of Topniska ulica and Dunajska cesta. The concept consist of four residential buildings with stores at the lowest level and one office building that is the highest corner point.
Two residential buildings are connected with a common balcony space – view to street zone and garden. Building’s front line has a leading character to the Bežigrad Stadion.
Lowest level is occupied by underground parking lot, stores and a public space in front of them. Common spaces such as working space, bicycle storage, workshop space are designed at level 0 as well as some services e.g. a gym. Higher levels are used as residential zone. The highest level on the roof is thought as a gardening space with greenhouses, rest place, with integration potential.
Flats are divided into halves: space common for residents as well as guests and private space for residents.
Concrete was used as a construction material, wooden panels as a cover layer. Big glazed panels are located from south side and provide extensive views to the green backyard.
#stanovanjska gradnja #poslovni prostori #mestne zelene površine
