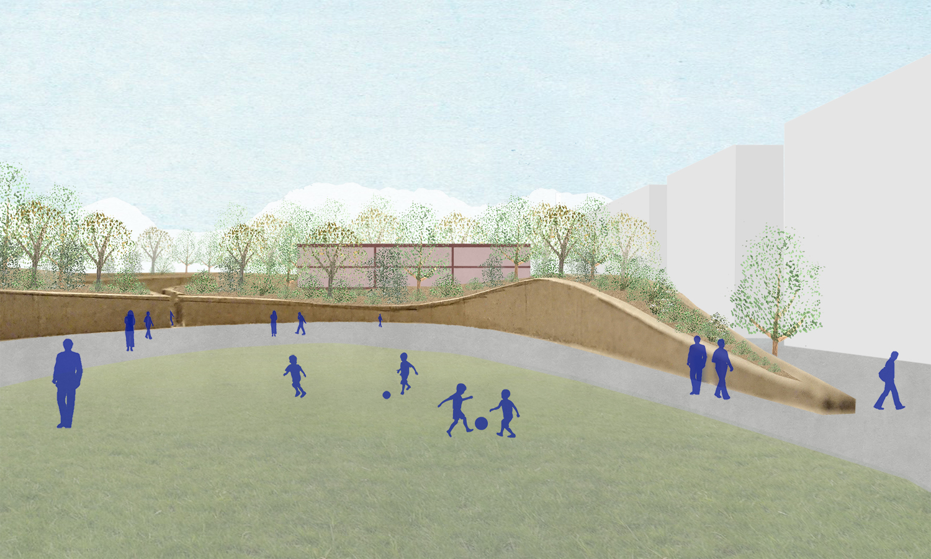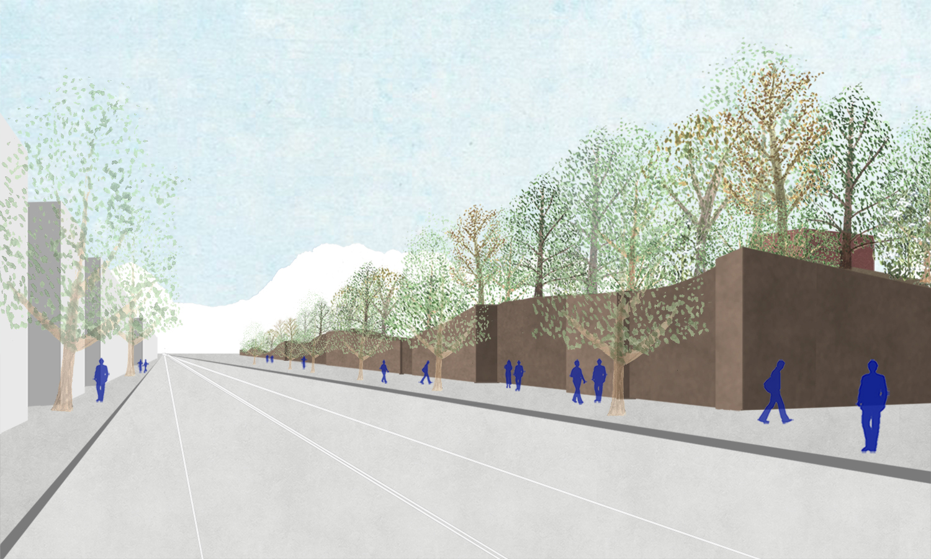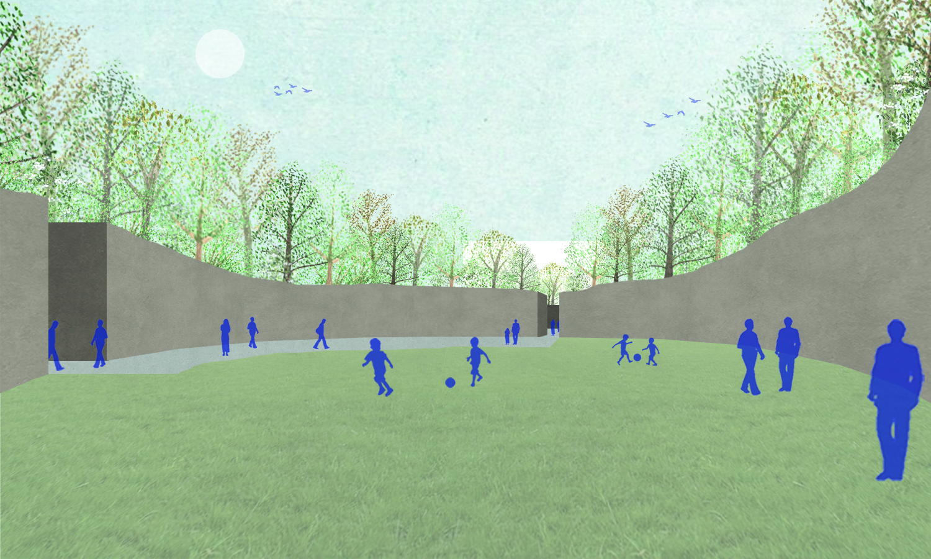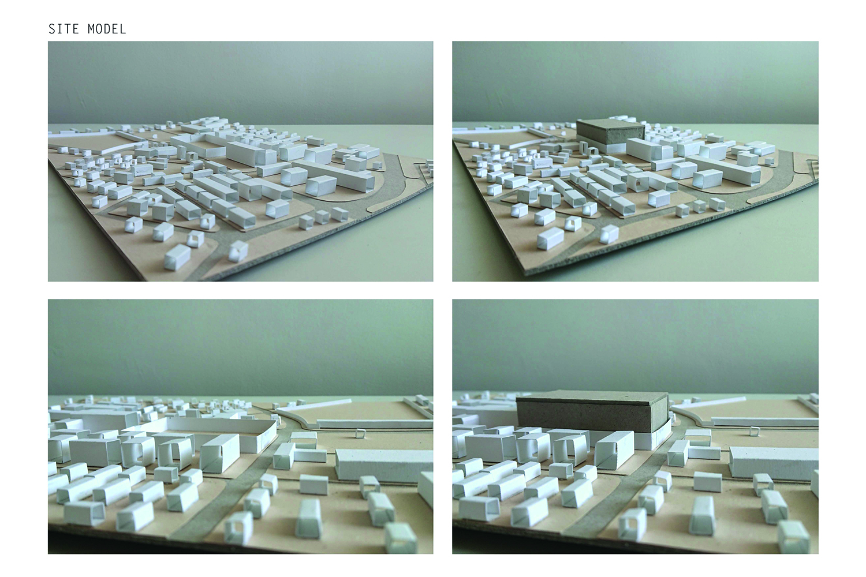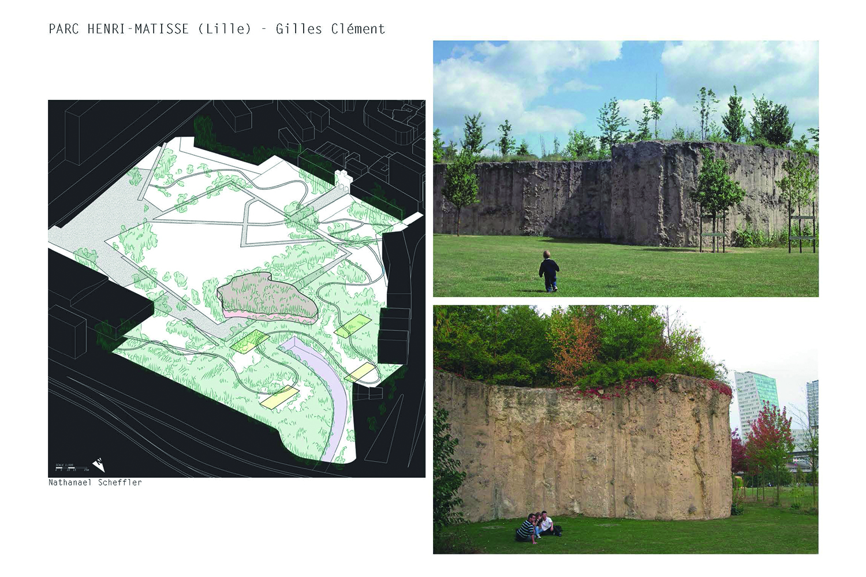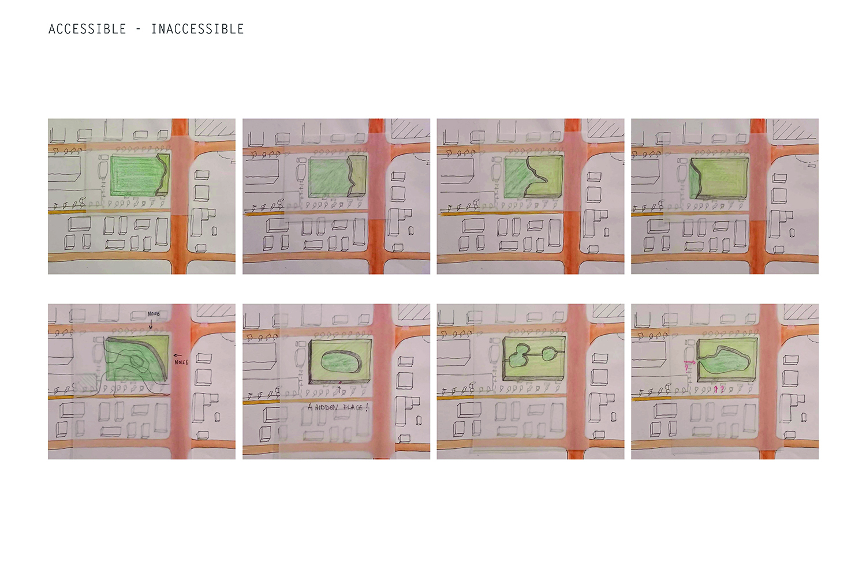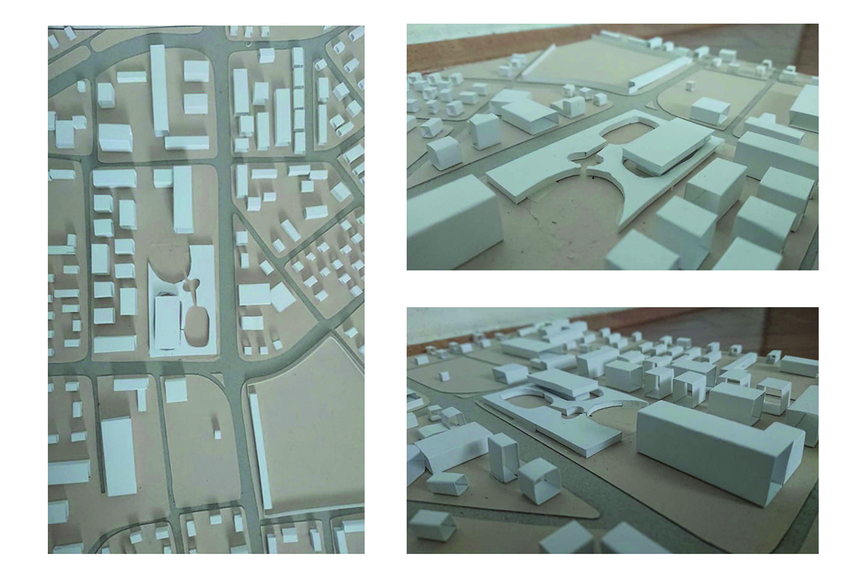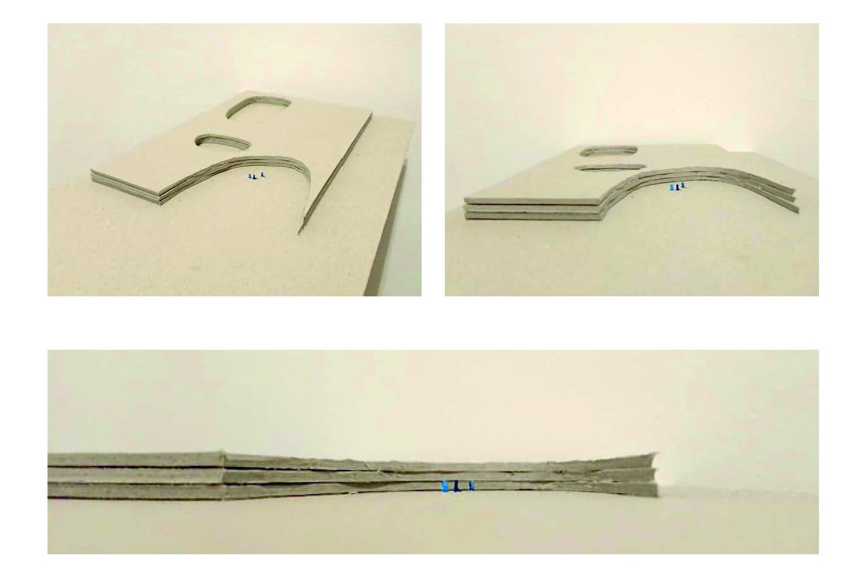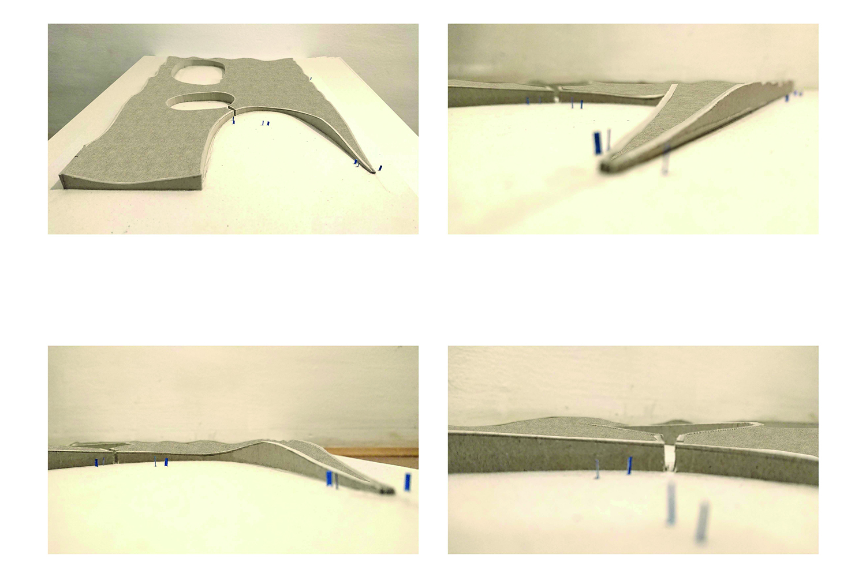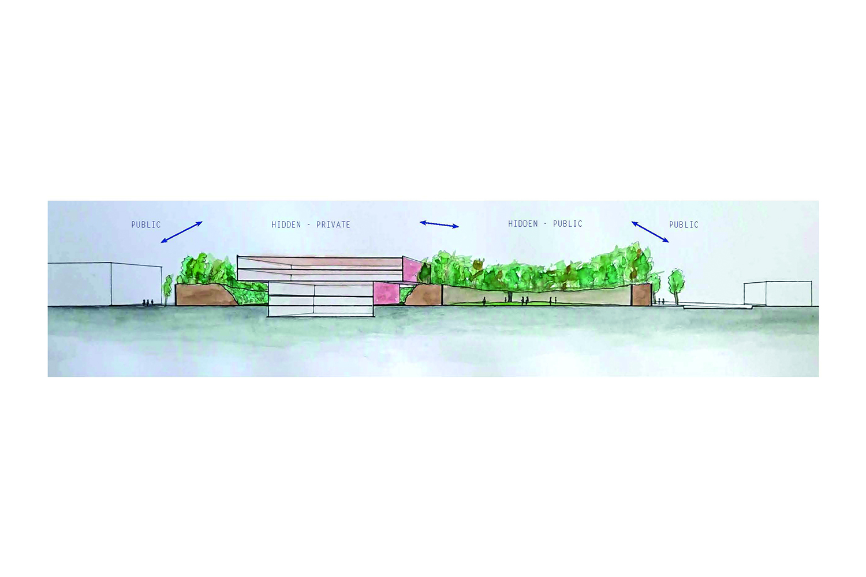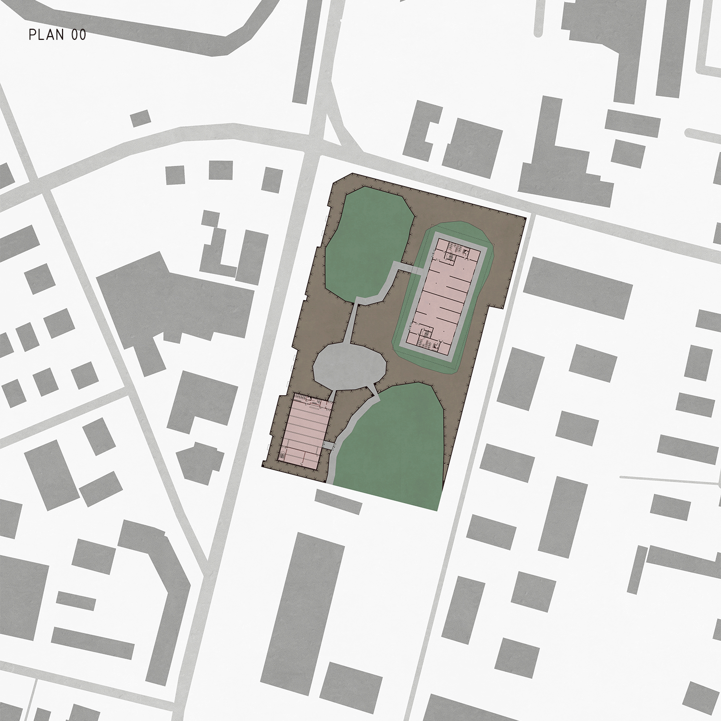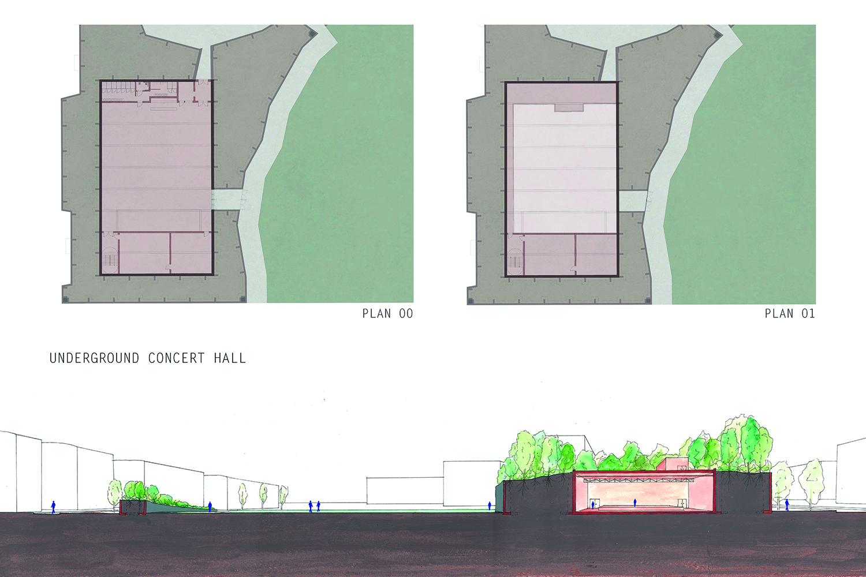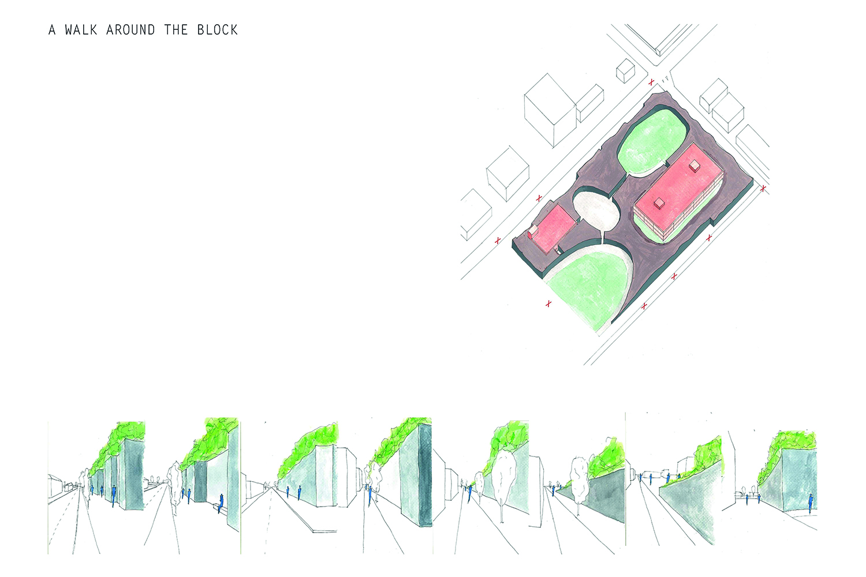Bežigrad Underground
Marieke Van Dorpe
The site is a hidden and inaccessible void within the city. My concept is to make a hidden public space, by opening the site just enough to draw people in, but playing with the inaccessible vs accessible space. The structure that embraces the park, is a semi-inaccessible platform where the soil is elevated and nature gets a chance to flourish without interference. This concept is inspired by Parc Matisse, by Gilles Clément. The walls are 6 meters high at most and are dynamic to create different views and invite people to explore.
Inside the structure, there’s a concert hall and a residential/office building.
The concert hall is literally underground, with space for 600 people. The middle hole also functions as an outdoor foyer. The (fire) staircase leads to the rooftop, where there’s access to the ‘forest’.
The residential building has 2 levels of offices and 2 levels of apartments. The apartments are surrounded by greenery, so it gives the residents a view into the inaccessible space and offers a peaceful living experience within the city.
Links to other projects from the same studio group:
Anna’s project also includes a ‘living in the park’ concept and het inside garden creates also a more intimate and hidden ambiance.
Barbora’s project has a concept that is contrasting to mine: she searched for the meaning of a public building, that has to be open and transparent.
Related group project (the same location, different temporality): A Hidden Place – Workshop: A Converging Place
Project context: A Hidden Place – Studio and Workshop / A-Place (Creative Europe)
#od sobe do mesta – raziskava prostorskih razmerij #kontekstualna občutljivost #skriti prostori
