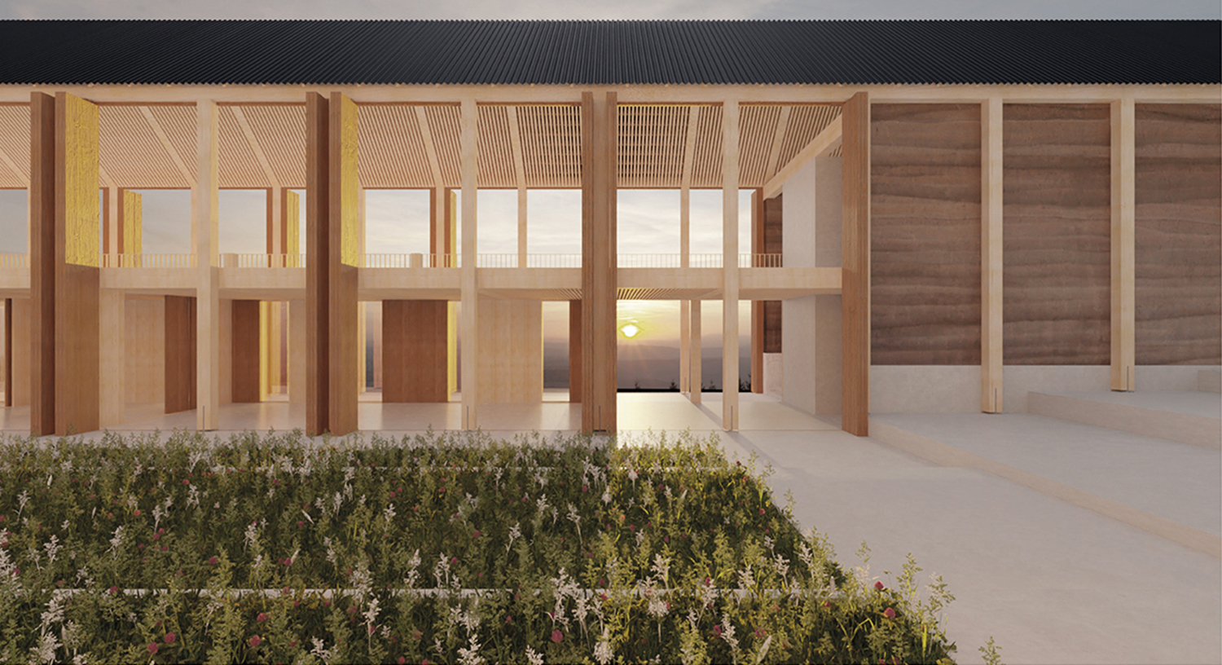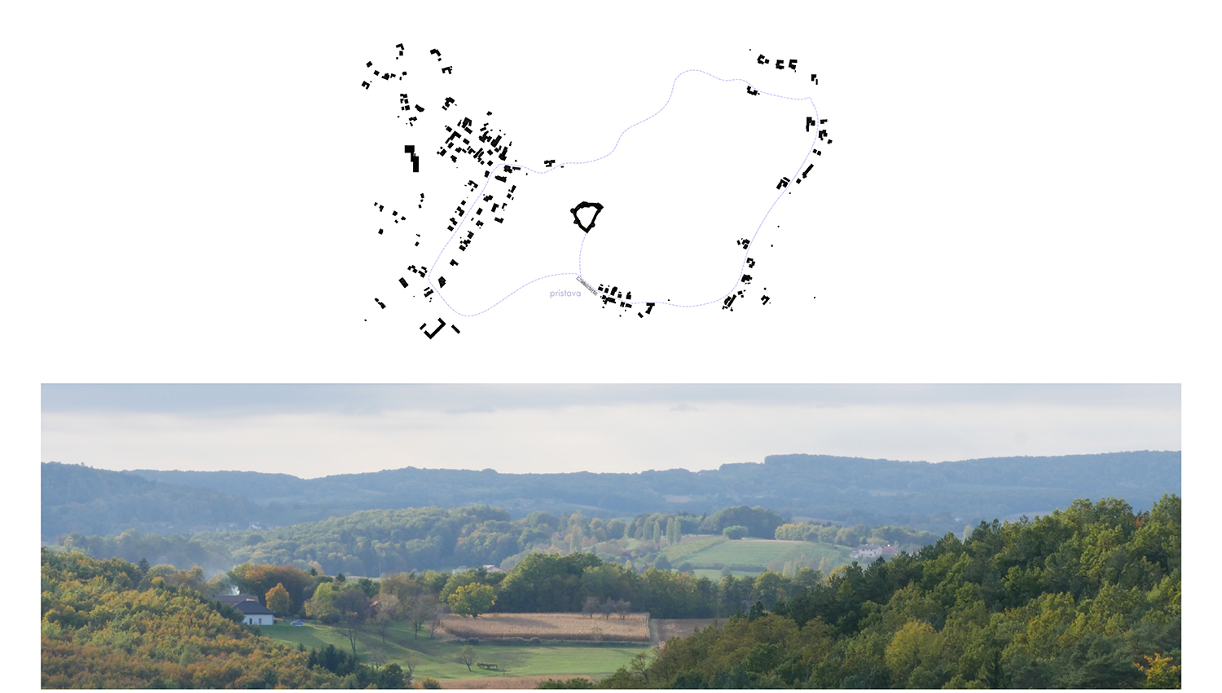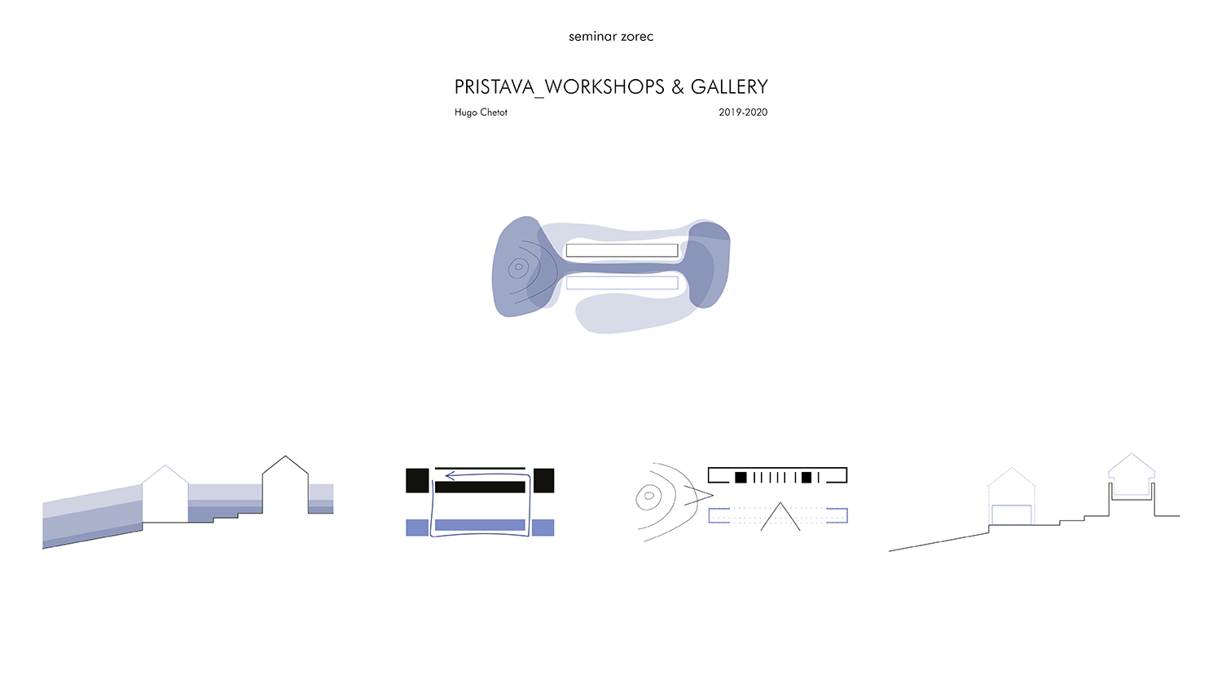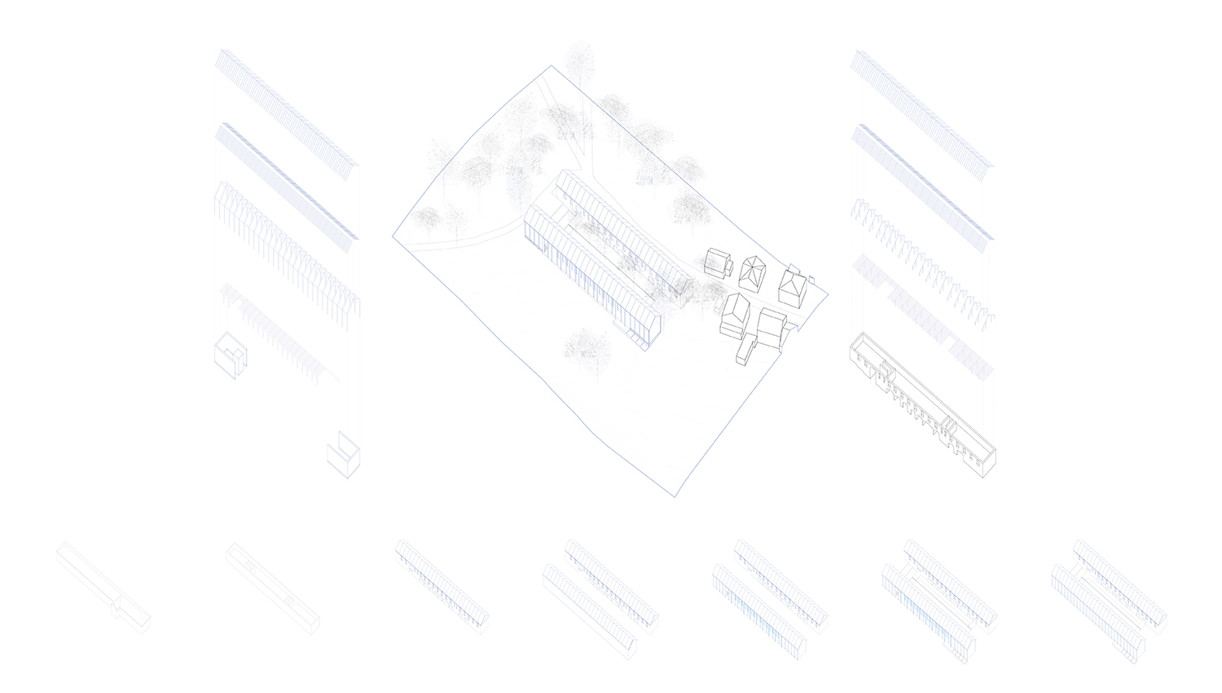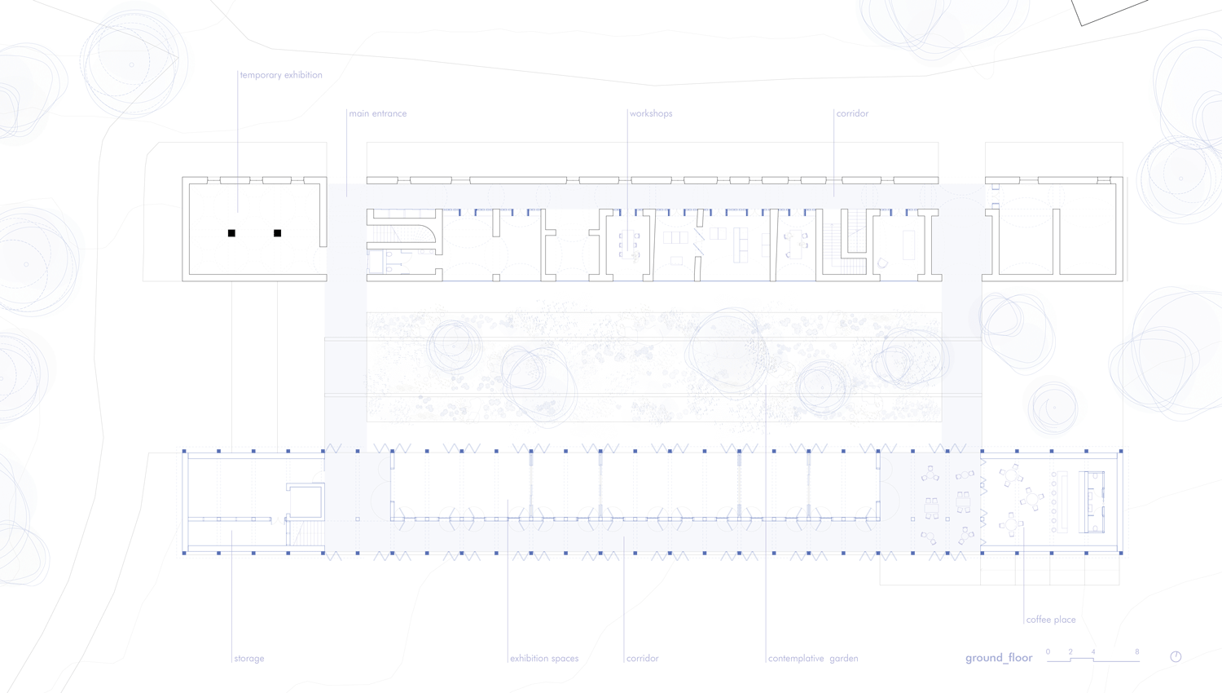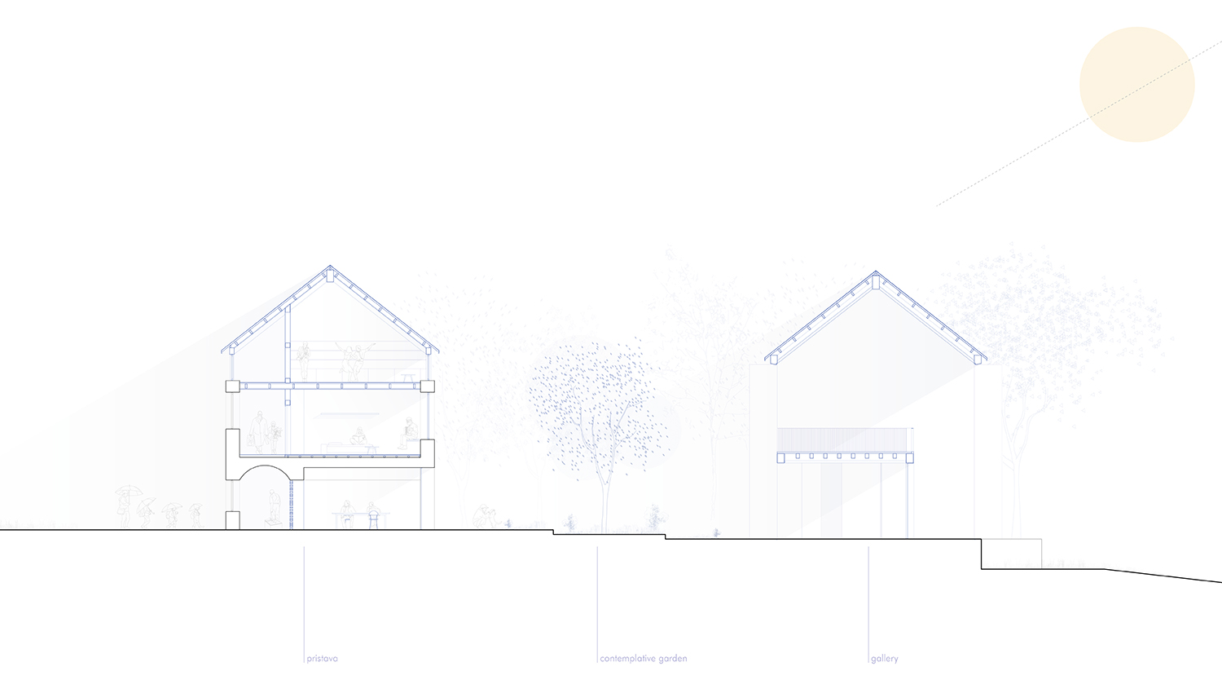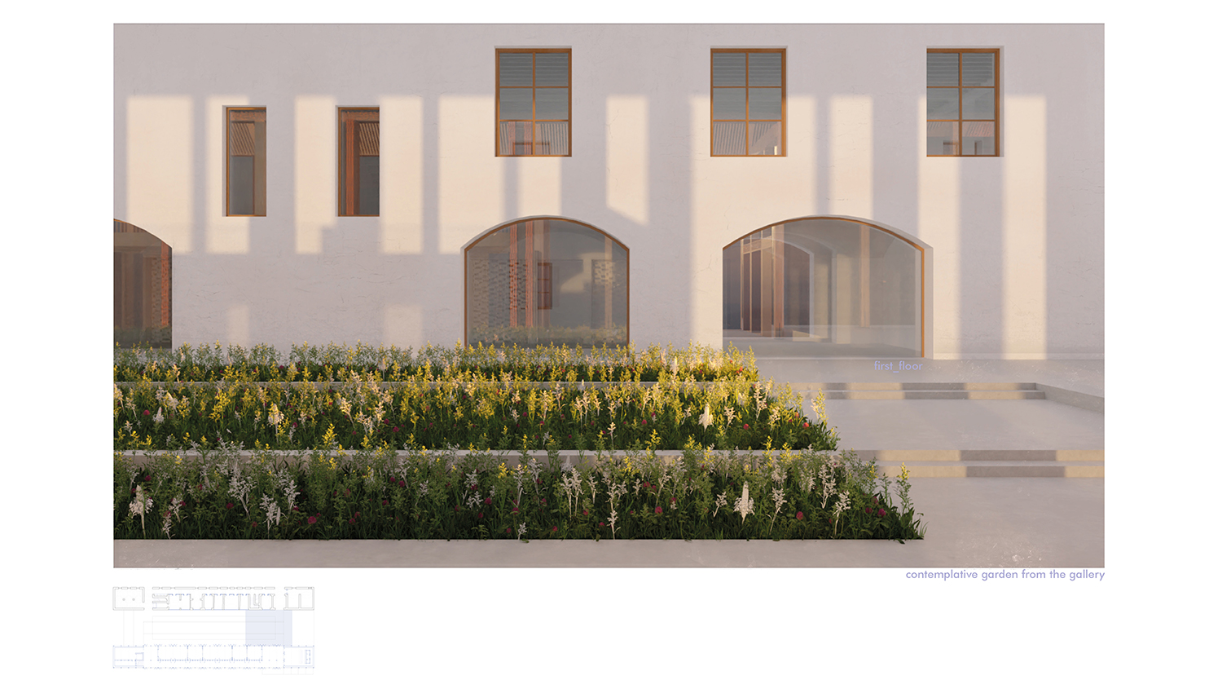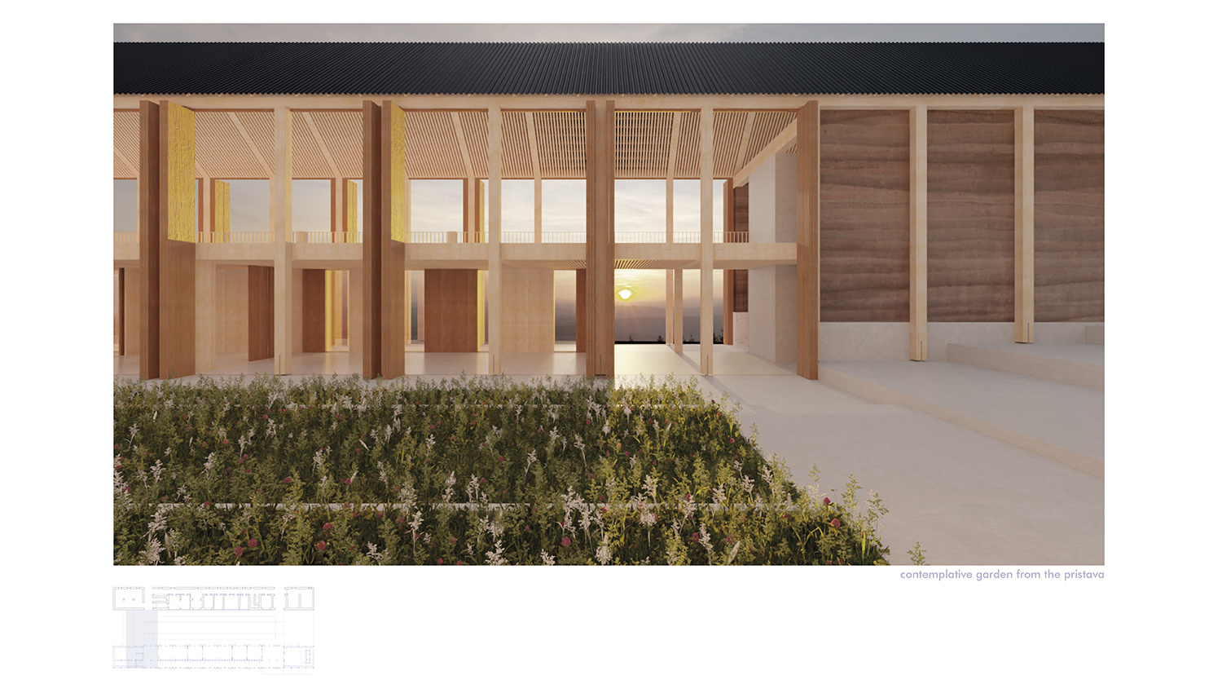Pristava workshops & gallery
Hugo Chétot
mentor: prof. Maruša Zorec
asistent: asist. Uroš Rustja
demonstratorja: Tadej Bolta, Andraž Keršič
This project could be read as a return to primeval sources by interpreting old architectural typologies. Like in a cloister, I choose to put two buildings (Pristava and the new Gallery building) in a dialogue, articulated by a courtyard. This contemplative garden acts as the extension of the different spaces surrounding the two buildings. Gallery takes up the same volume as Pristava, thus, a perspective is created opening the courtyard towards the existing hill, very strong element of the site. On the other side, the filigree of the Gallery exudes the rural landscape of Goricko. Through a game of steps that follow the gently sloping topography, the garden lead us towards these landscapes. I reversed the logic of the peristyle around the courtyard in order to understand the circulation space as the the edges of the spaces. They become the main spaces of the project. Workshops and exhibitions spaces are oriented to the courtyard, creating a dialog between the inside and the outside.On the structural level duality between the mass and the filigree is implemented in two ways. For Pristava, it ís the original walls that embrace the new, lightly inserted structure. For Gallery building it is vice versa as the filigree structure envelopes the massive walls.
#živeti z zemljo #oživljanje podeželja #krajinski park goričko #prenova #dediščina #tradicionalni materiali
- 1letnik: Atrij3drevo
- 1letnik: Drobci v času
- 1letnik: Ob mestnih vratih
- 1letnik: Pesem o kamnu
- 1letnik: Pesem o pogledu
- 1letnik: Plastenje pogledov
- 1letnik: Pletenje pokrajine
- 1letnik: Pod plastmi tišine
- 1letnik: Pogled v horizont
- 1letnik: Prostost umetnosti
- 1letnik: Ritem mesta
- 1letnik: Skozi vrata
- 1letnik: Transparentnost prostorov
- 1letnik: Zavetje oboda
- Analiza: Elementi
- Analiza: Glina
- Analiza: Krajina
- Analiza: Les
- Analiza: Slama
- Grad: For the people
- Grad: Izven zidov
- Grad: Obujena praznina
- Grad: Odstiranje slojev
- Grad: Preboj v naravo
- Grad: Stik tradicije in mladosti
- Kmetije: Družina in delo
- Marof: Center starejših Marof
- Marof: Center za terapijo z živalmi
- Marof: Druženje z živalmi
- Marof: Goričke sobe
- Marof: Otroci na Marofu
- Pristava: Grajsko pribivanje
- Pristava: Mèšterske delavnice
- Pristava: PRIstava
- Pristava: Pristava Brewery
- Pristava: Workshops and Gallery
- Taverna: Dig for Victory
- Taverna: Dotik
- Taverna: Kulinarična zadruga
- Vinska klet: Guba
- Vinska klet: Iz zemlje gre v trte
- Vinska klet: Linija med trtami
- Vinska klet: Med nebom, zemljo in vinom
- Vinska klet: Med temo in svetlobo
- Vinska klet: Med vasjo in trtami
- Vinska klet: Pot, razgled in vino
- Vinska klet: Ujeto v zemlji
- Vinska klet: V zemlji
- Vinska klet: Vino in krajina
- Vinska klet: Wine Cellar, Covered Market and Restaurant
