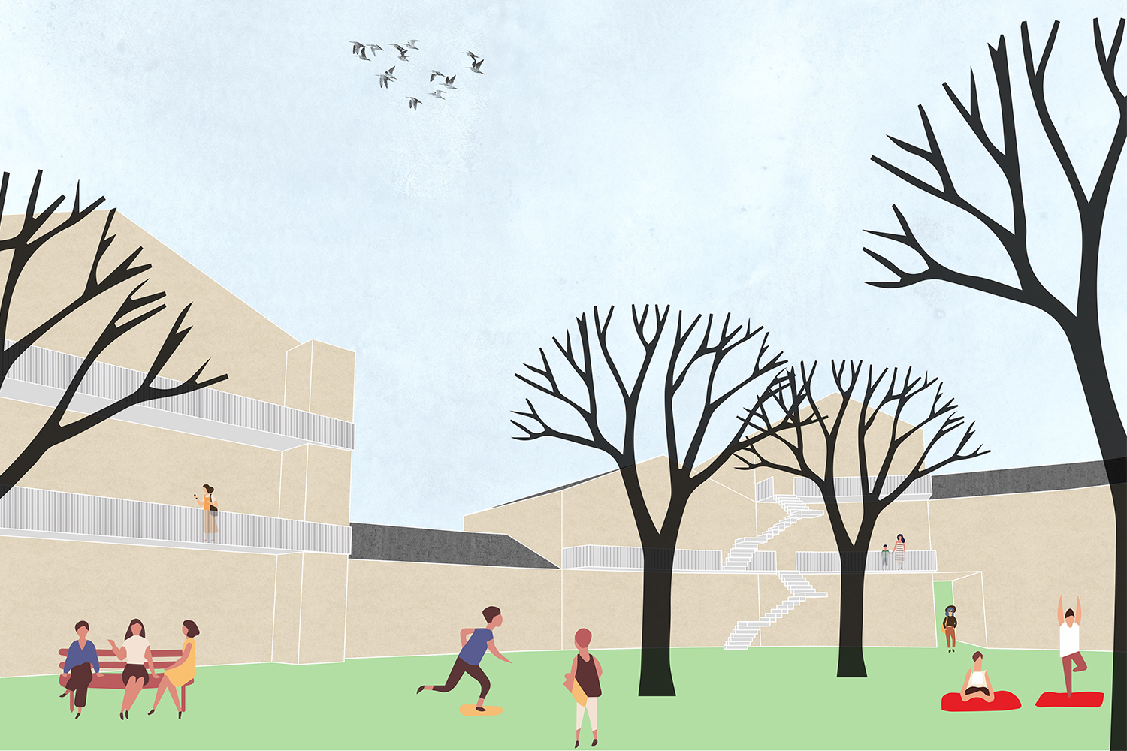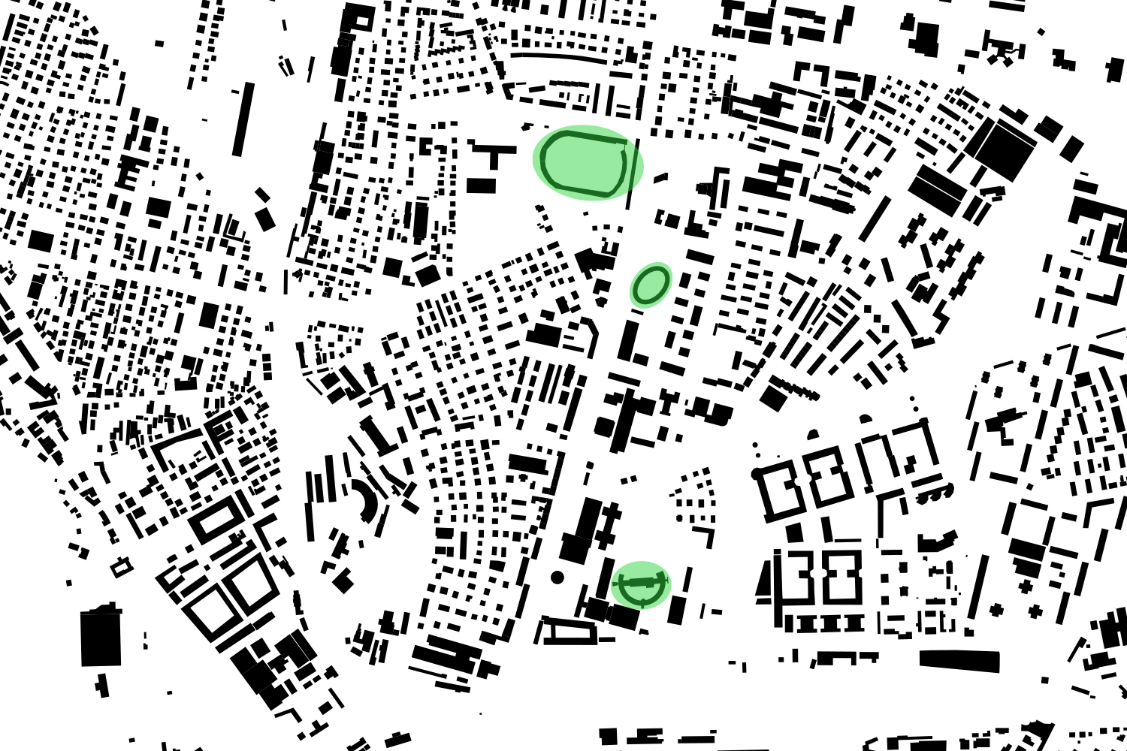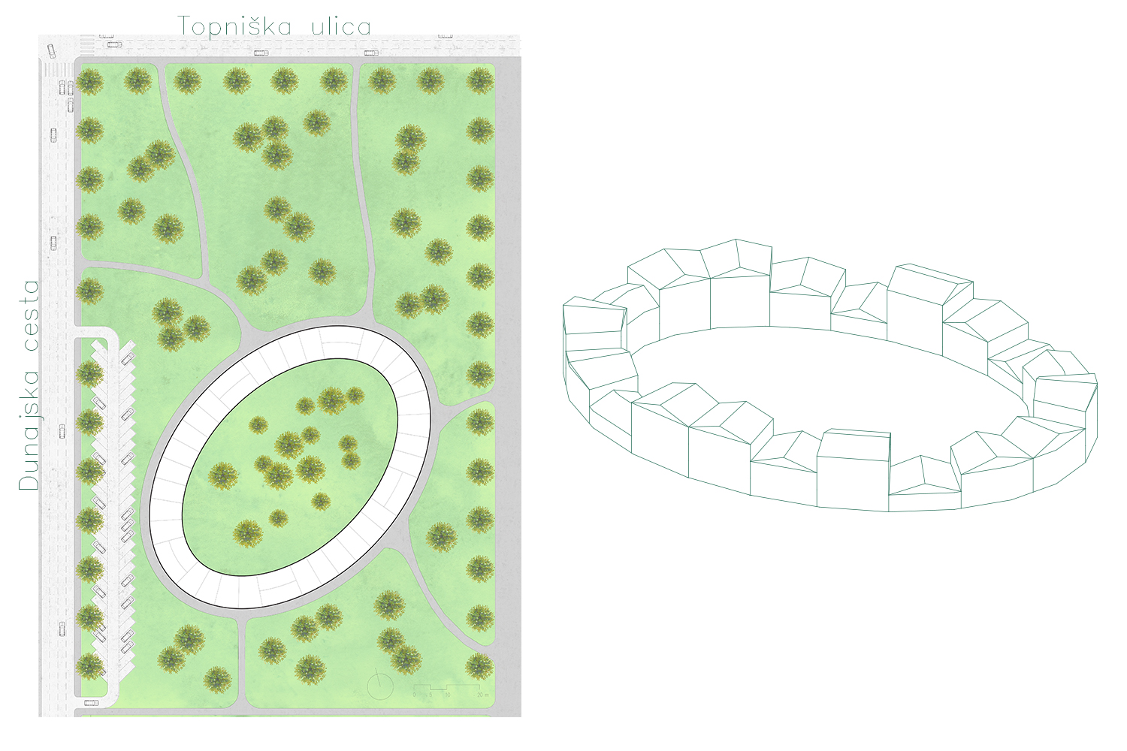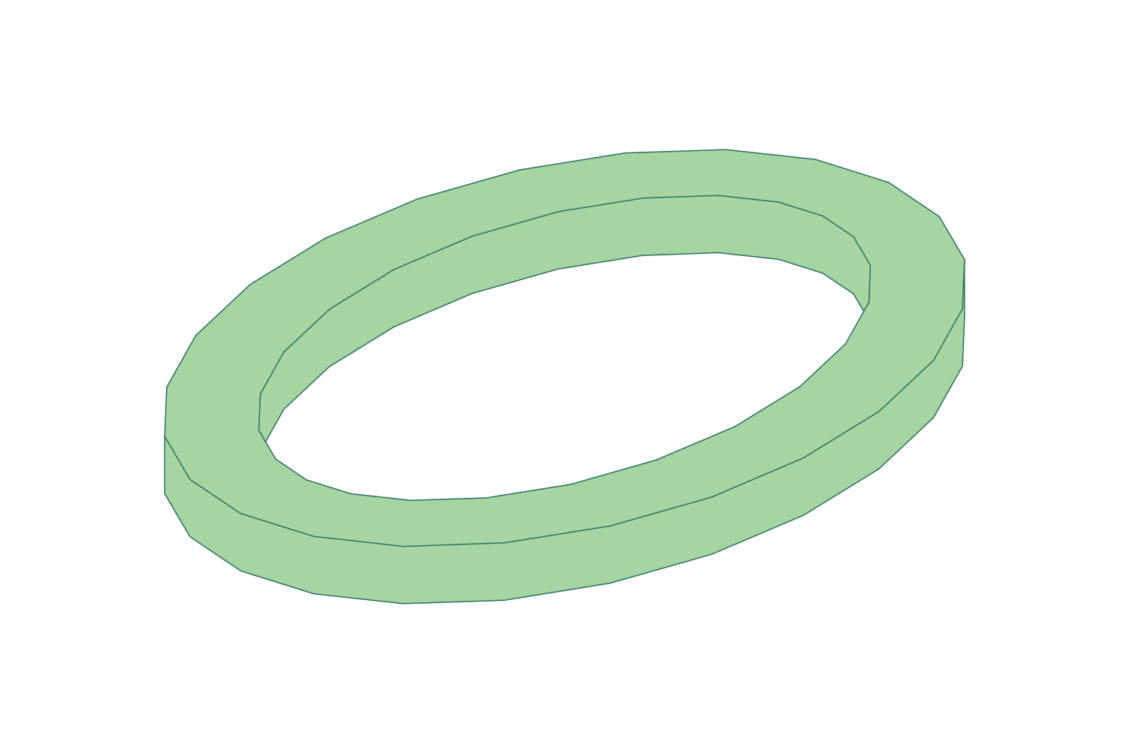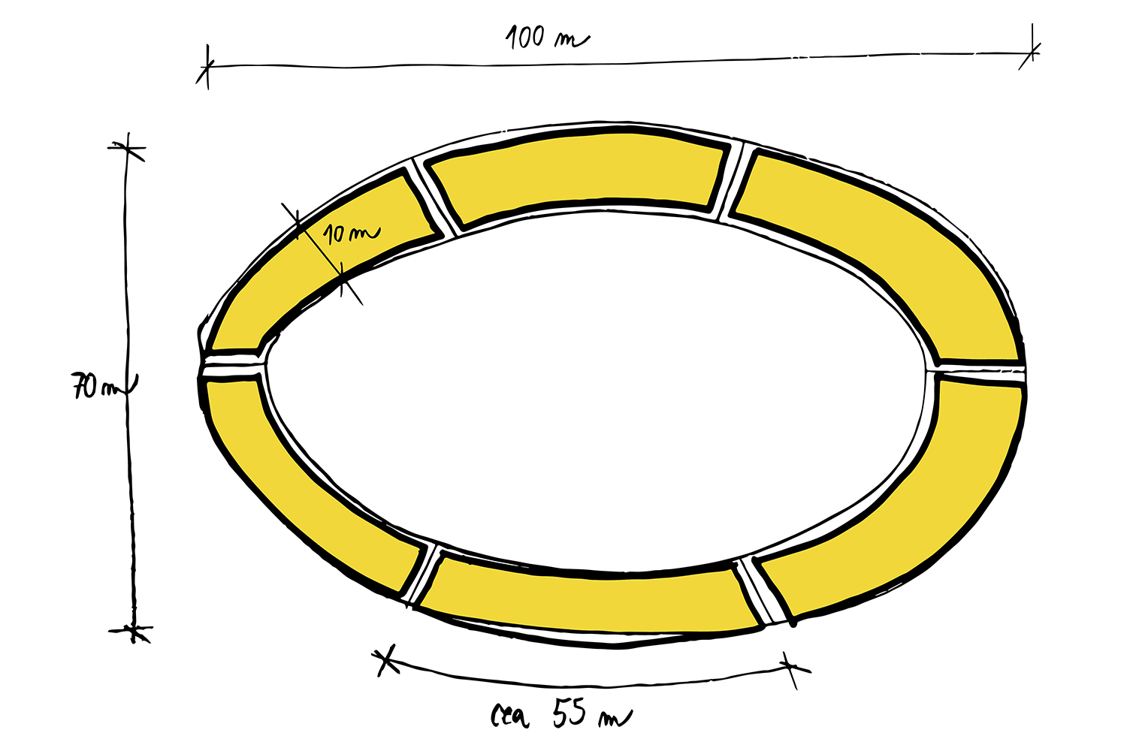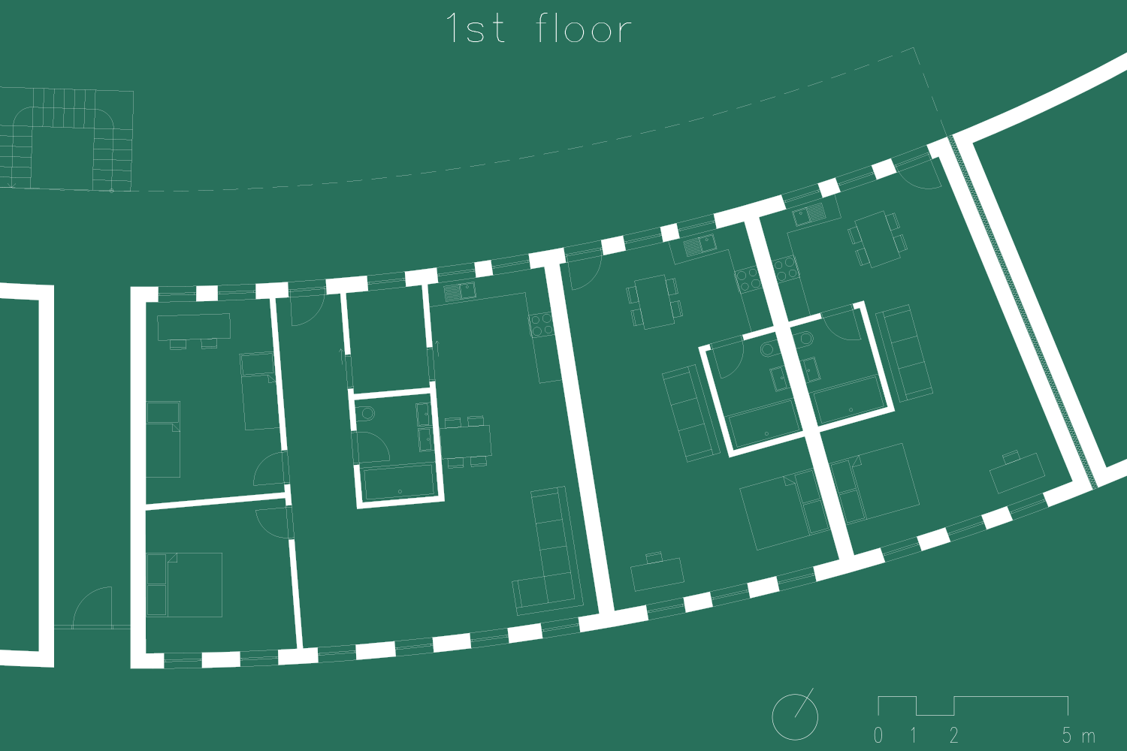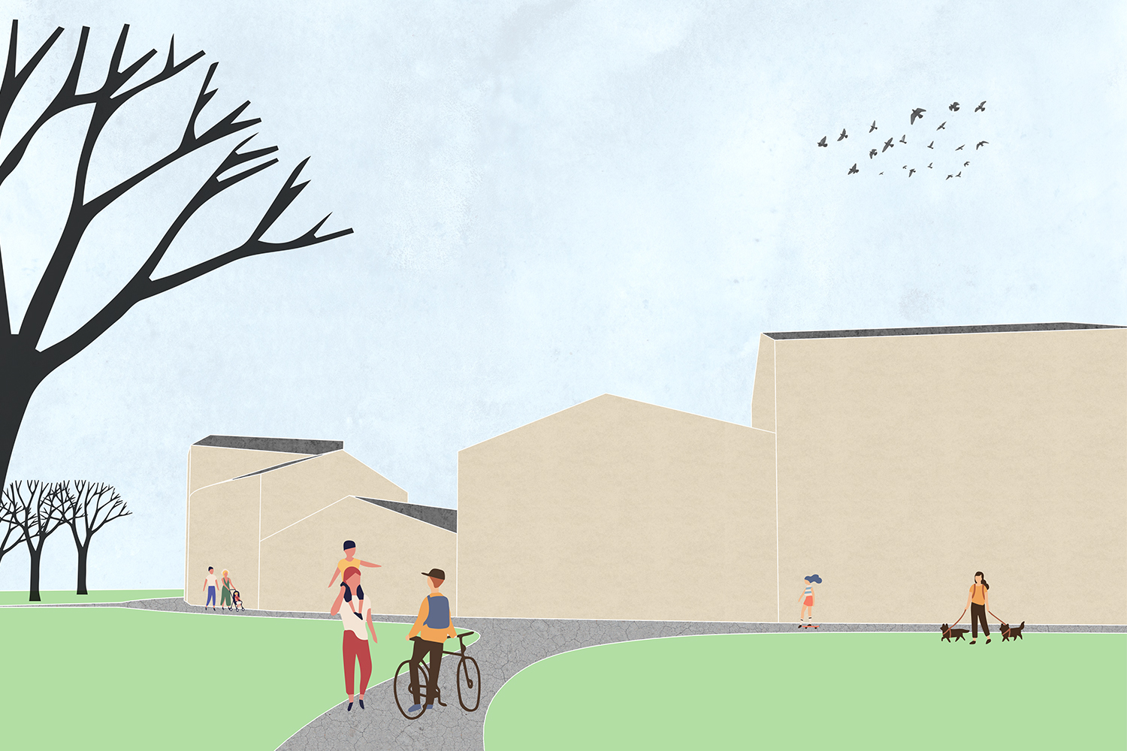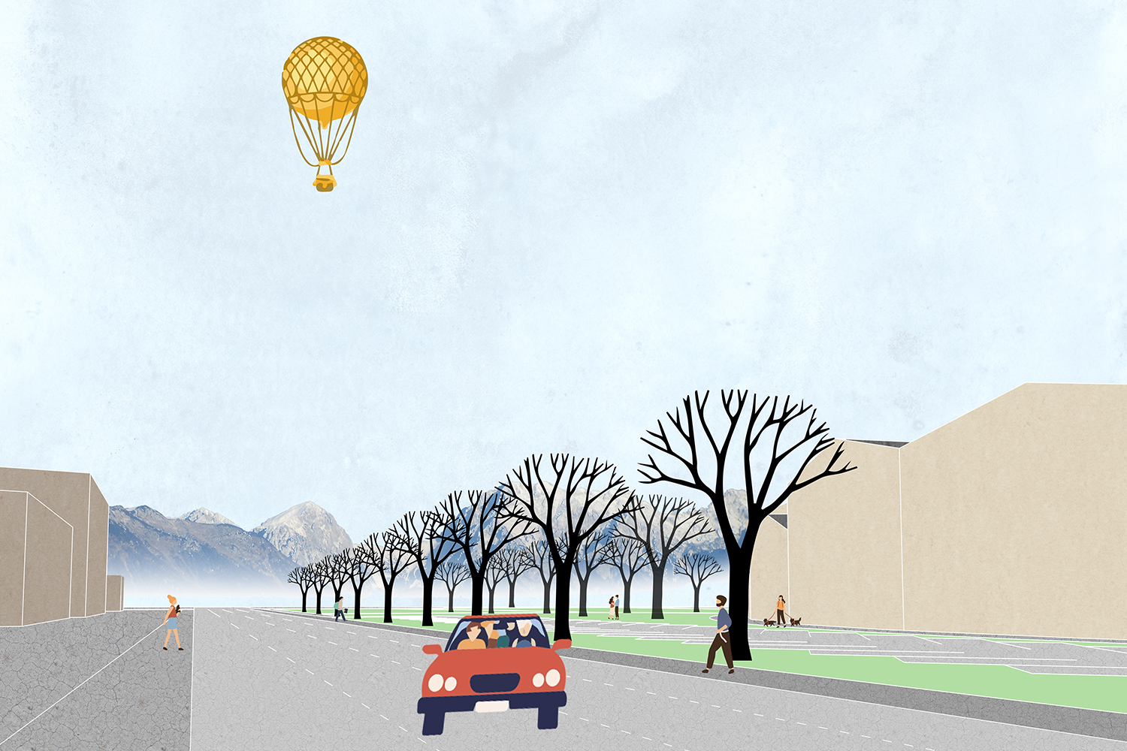Living in the park
Anna Kotlabova
My project is divided into two parts – temporary project of public open space and new development of residential building.
New public space is a gradual preparation for next development. There are 4 parts which will be done in successive steps. In the last phase, there is a modular system of small cabins which can be use for food markets, cafes,… The idea of temporary project is create a social history for this hidden and forgotten place and teach people going there and spending time there.
New apartment building offers living in the park. Rounded shape is more natural and organic, there aren¥t sharp edges. It goes on with other curved buildings in Beûigrad. There is a nice closed semi-private garden inside which will be used by residents of the house. Structure is divided into segments with different highs and differently turned gable roofs. Some offers private independent houses with separated entrances, others function as apartments buildings. Arrangement of apartments is very flexible. There are three basic types of them which could be combined. Upper apartments are accessible with stairs, elevators and galleries.
Related group project (the same location, different temporality): A Hidden Place – Workshop: A Connective Place
Project context: A Hidden Place – Studio and Workshop / A-Place (Creative Europe)
#od sobe do mesta – raziskava prostorskih razmerij #kontekstualna občutljivost #skriti prostori
