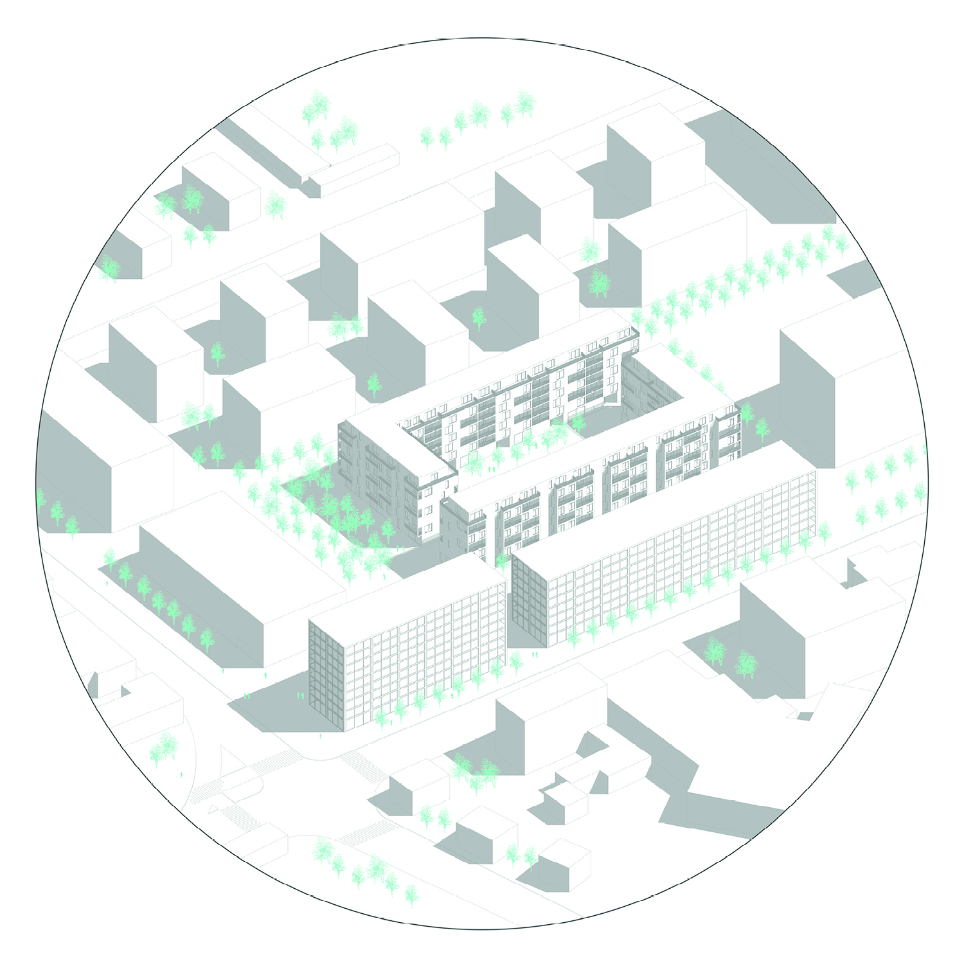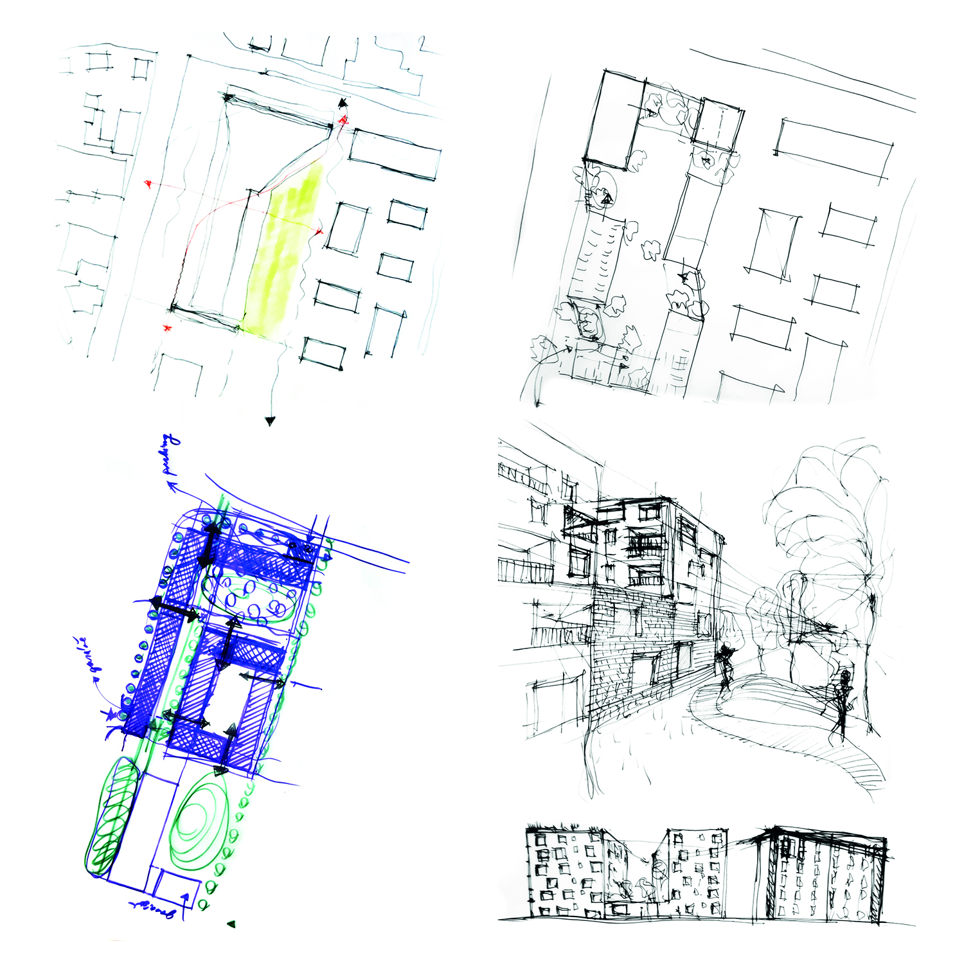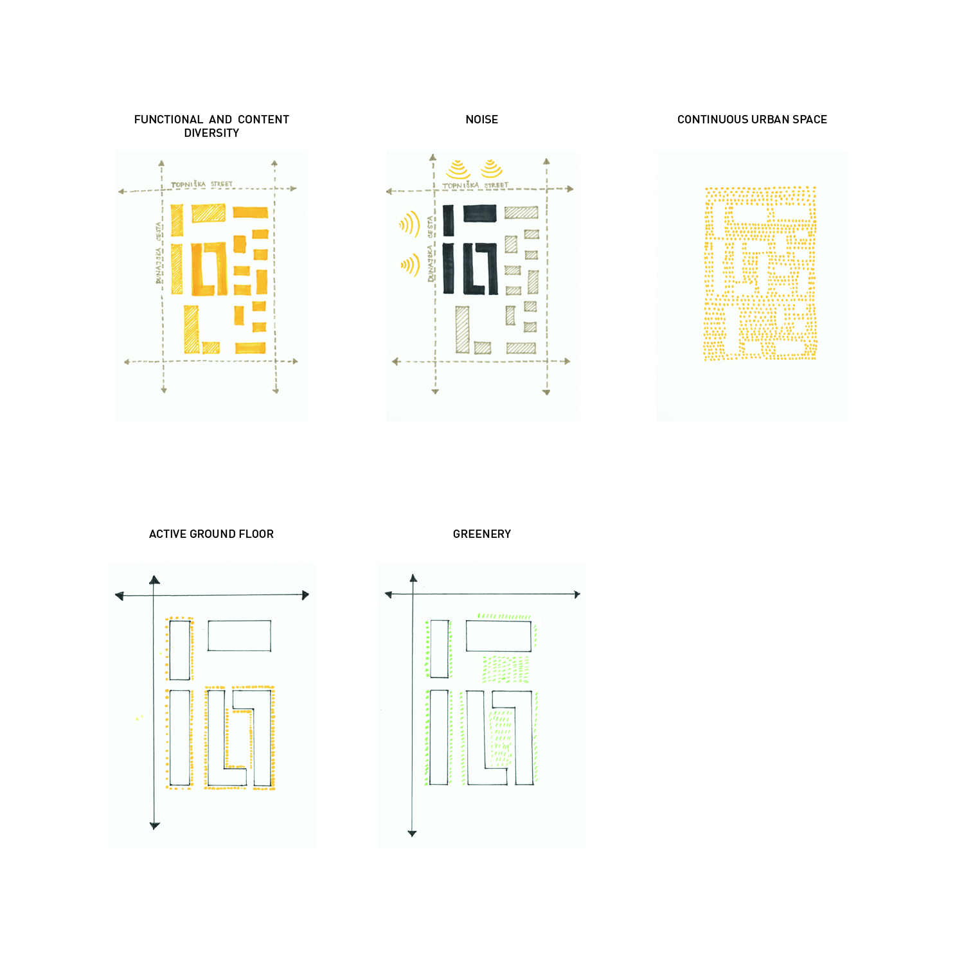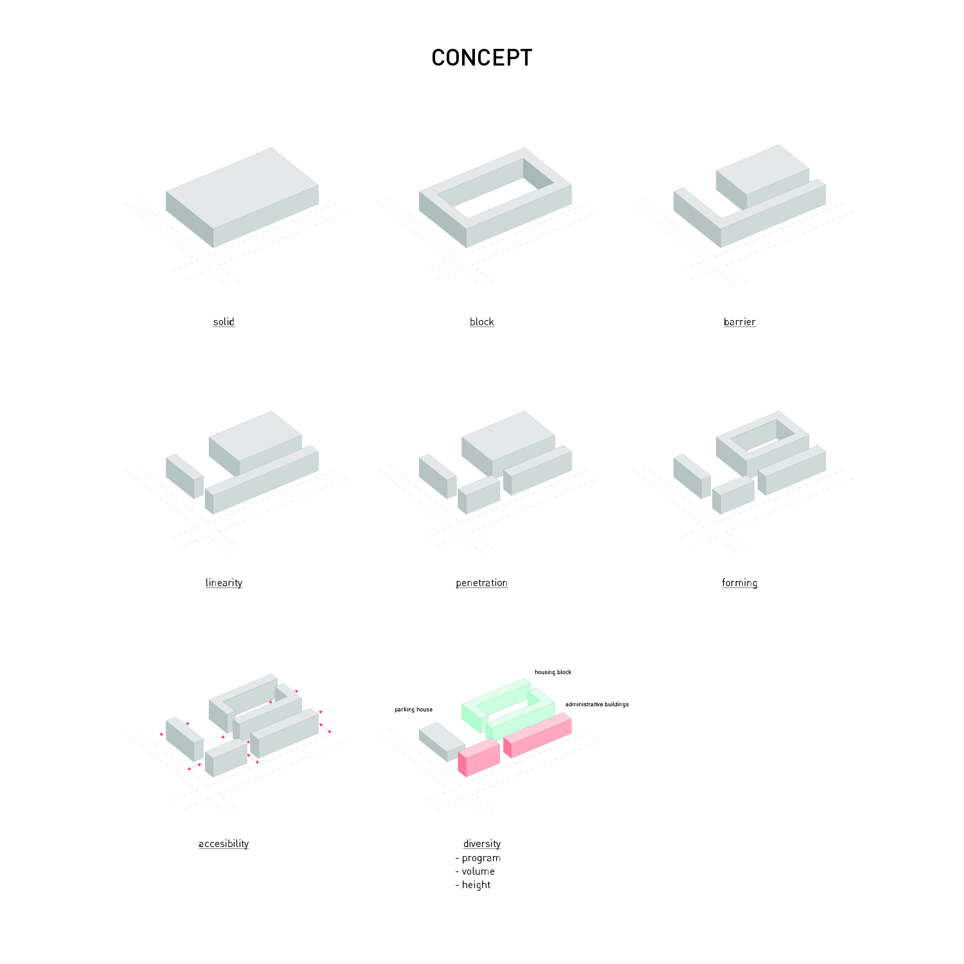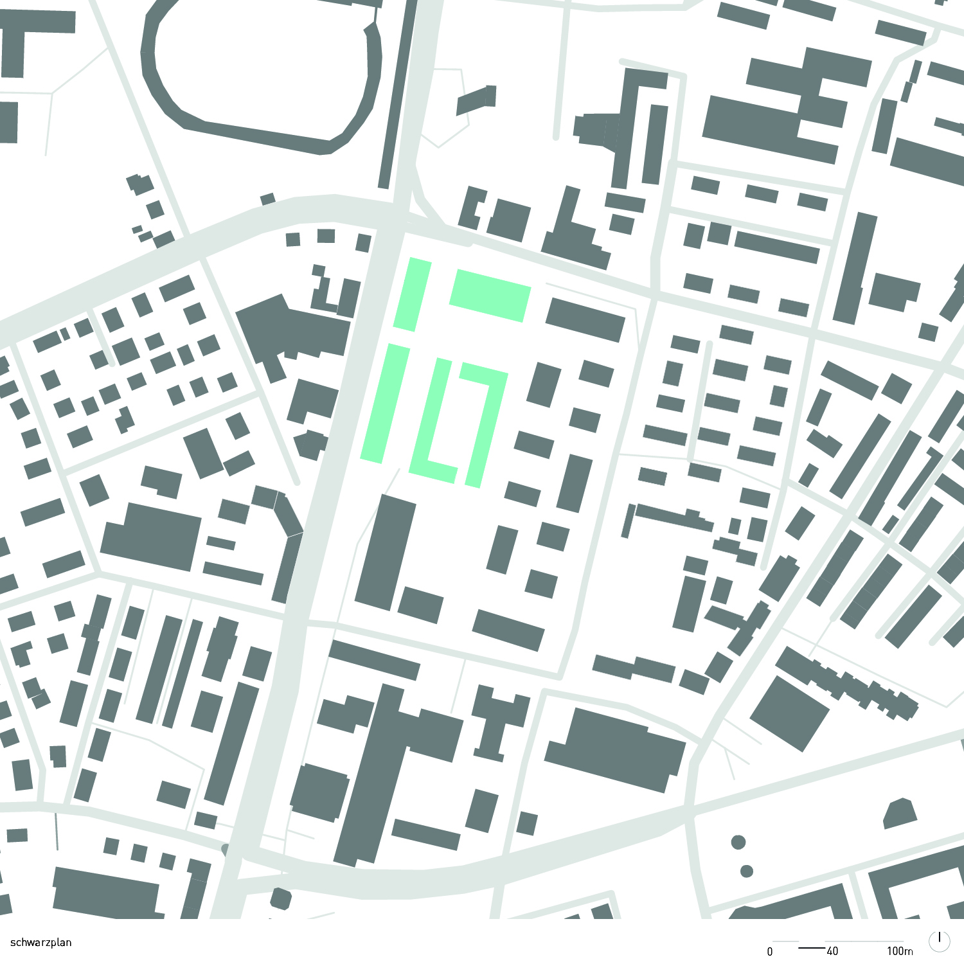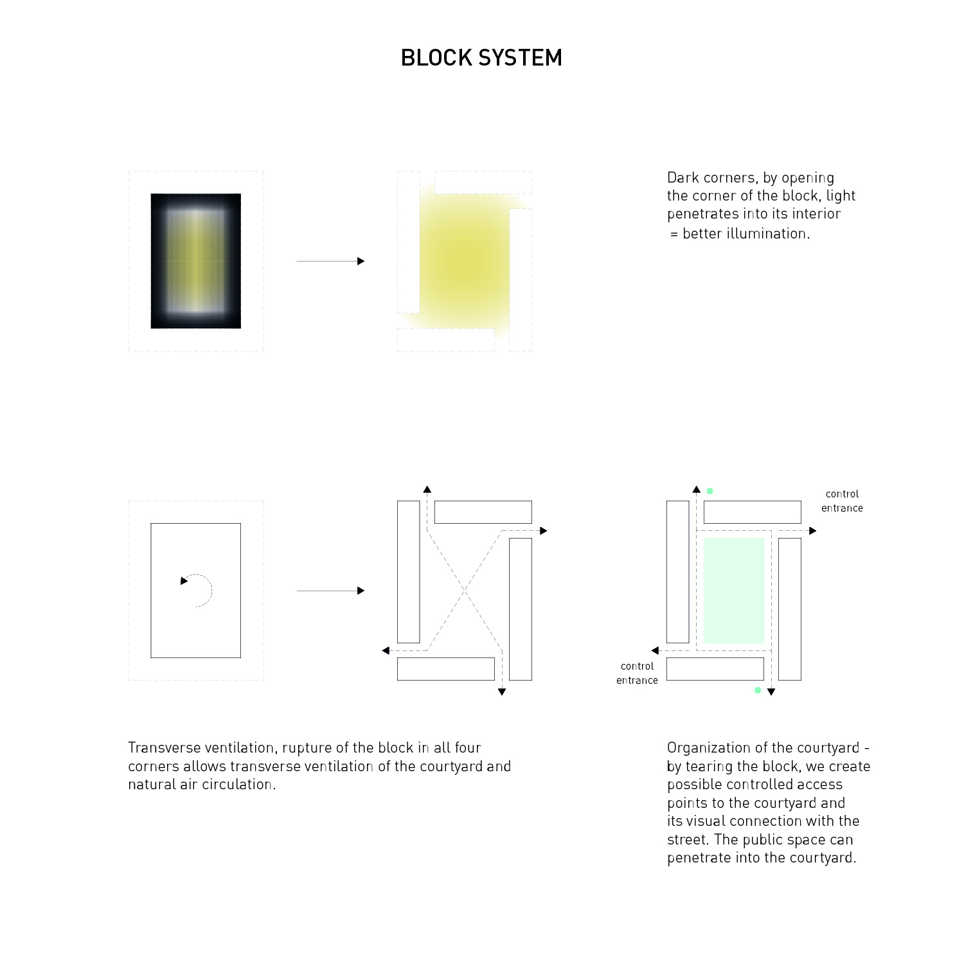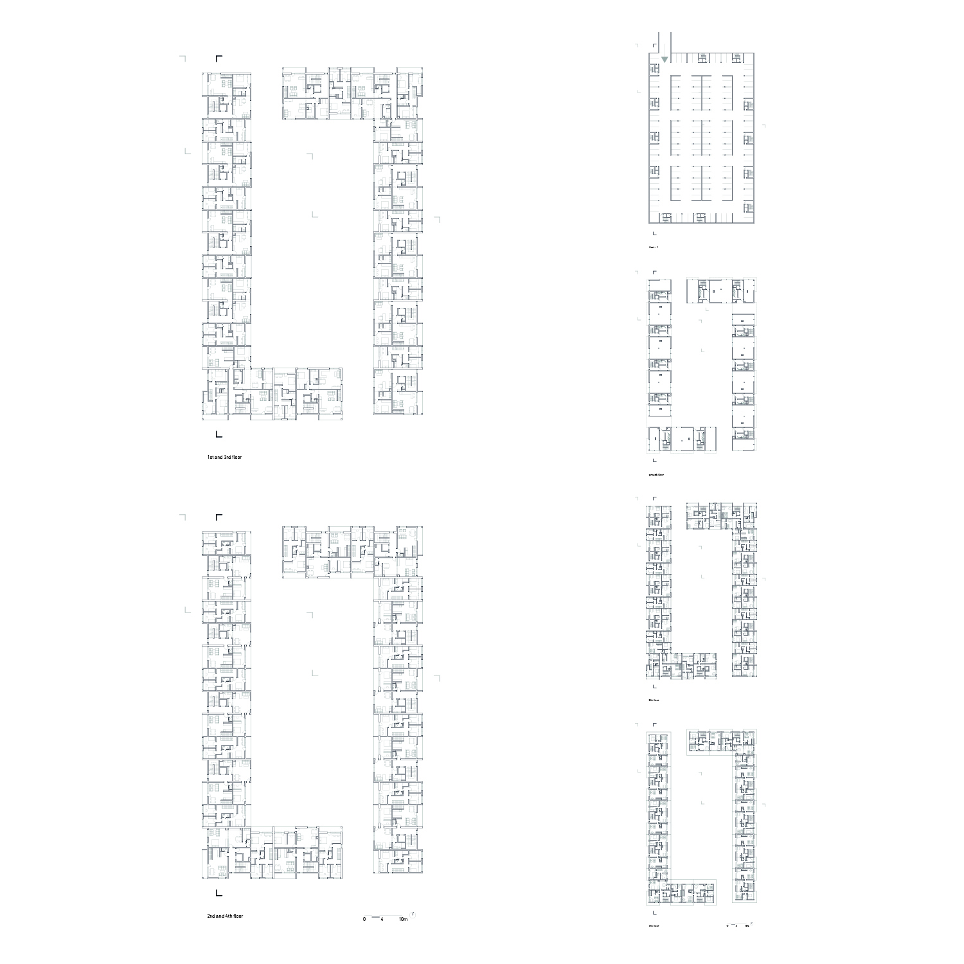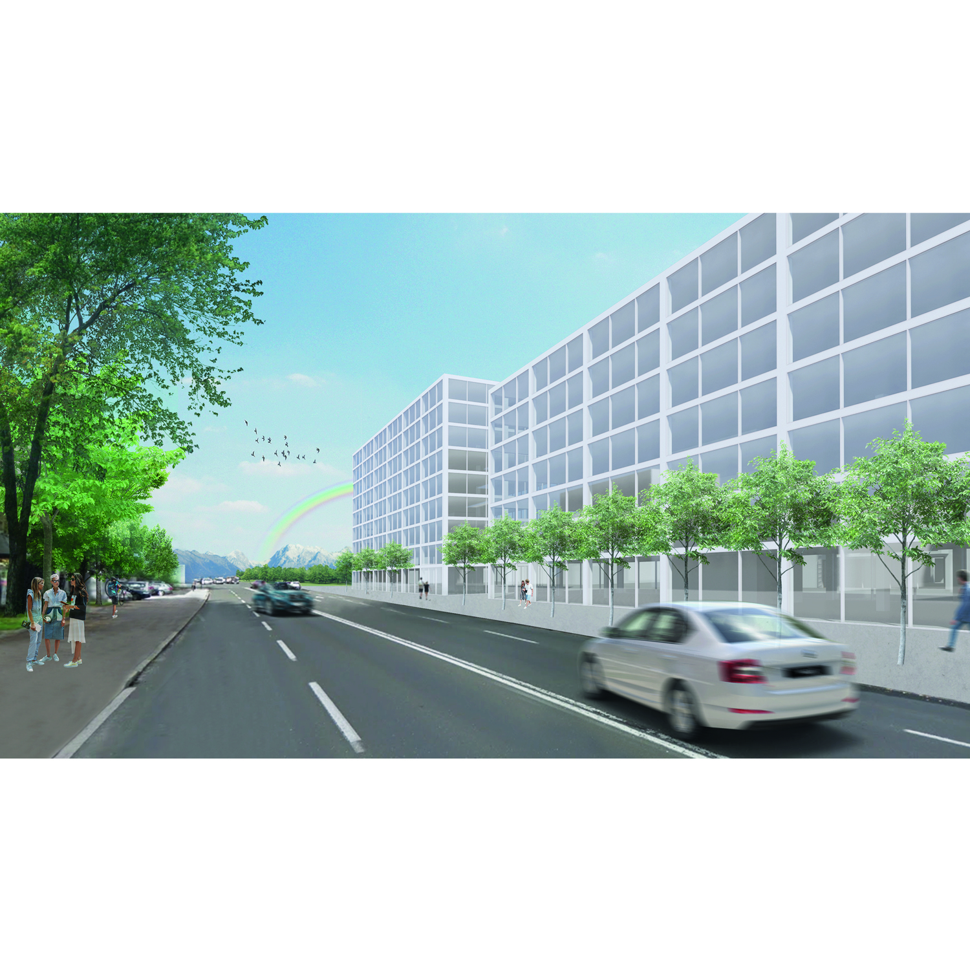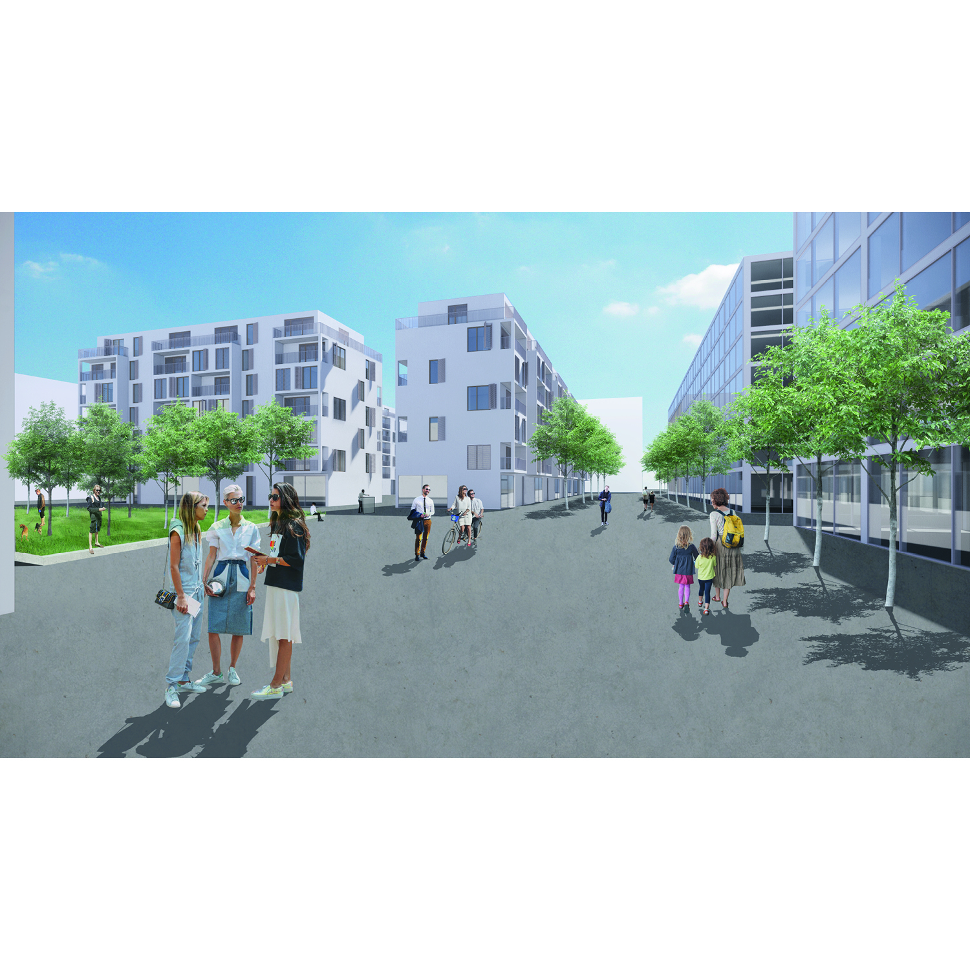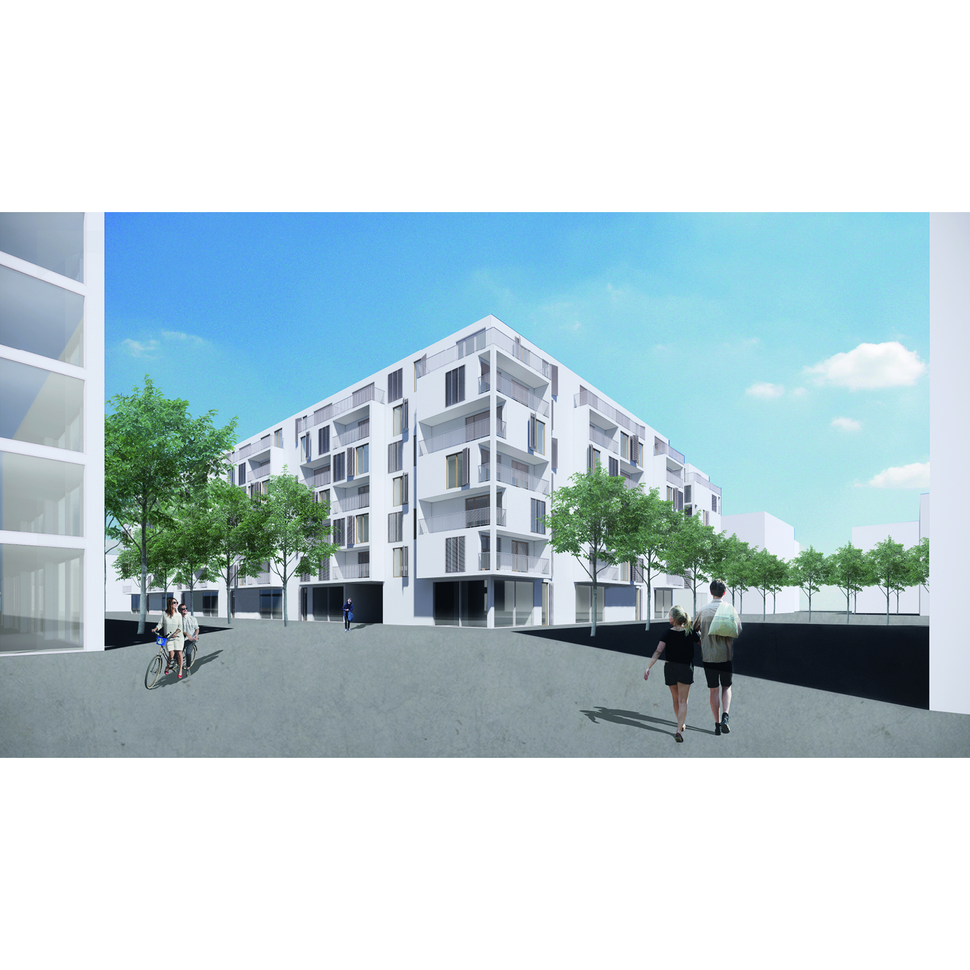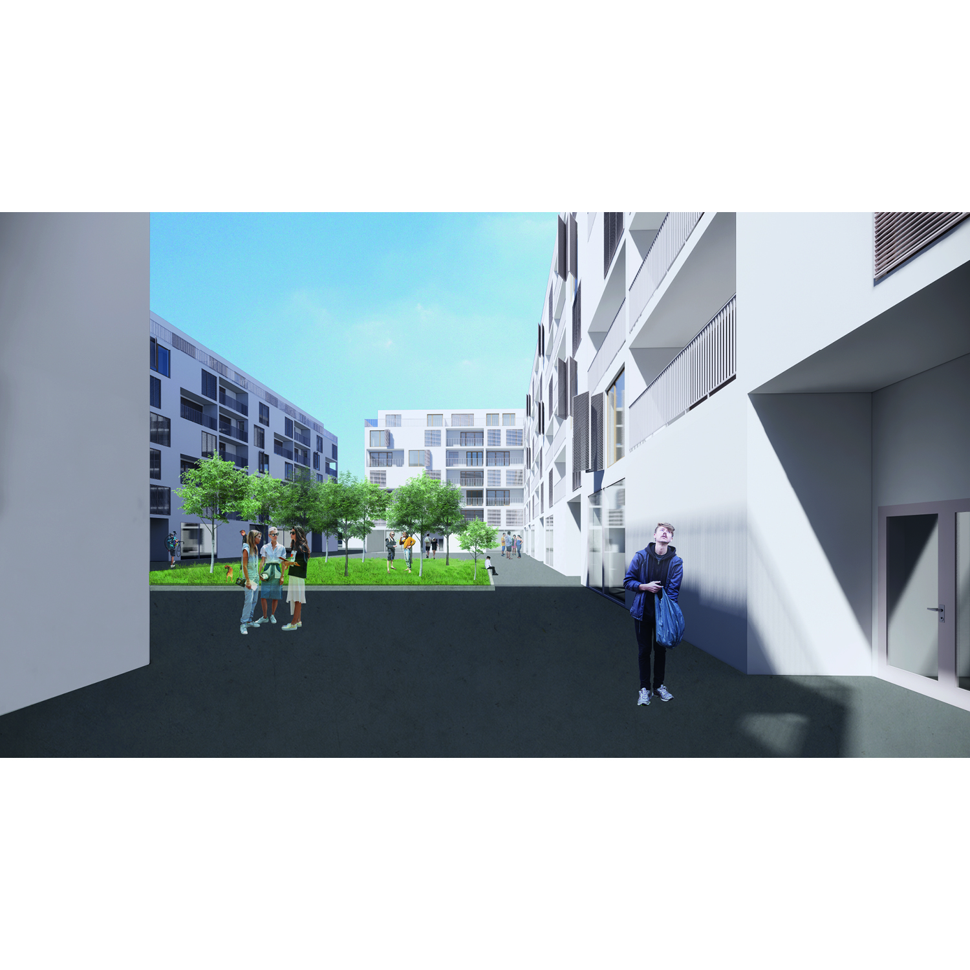Living and working by Dunajska cesta
Nina Alexandra Karelina
The proposed city block is a fully functional place. The area is shaping to the block and linear buildings. The urban composition is based on the intersection of two main streets Dunajska cesta and Topniška ulica. These two streets are the boundaries. The linear buildings create an acoustic barrier for the calm housing area.
The whole urban concept is based on the specific character of the Bežigrad district. Placemaking will allow future users to create a responsible relationship to a new shared environment for relaxation, living and working.
The quality of the urban environment depends on disability access and permeability of the area. The active ground floor, park, and multifunctional courtyard of housing block set the character of the public and community space. Among program activities belong housing, administrative buildings and parking house.
The new city build-up area complements the missing structure of the city and gives an opportunity to develop the surrounding area behind these streets.
Project-specific keywords:
housing, administrative buildings, living and working, Topniška ulica, Dunajska cesta, accoustic barrier, park, block system, permeability, active ground floor, boundaries
More info about the project…
Related group project (the same location, different temporality): A Hidden Place – Workshop: A Connective Place
Project context: A Hidden Place – Studio and Workshop / A-Place (Creative Europe)
#od sobe do mesta – raziskava prostorskih razmerij #kontekstualna občutljivost #skriti prostori
