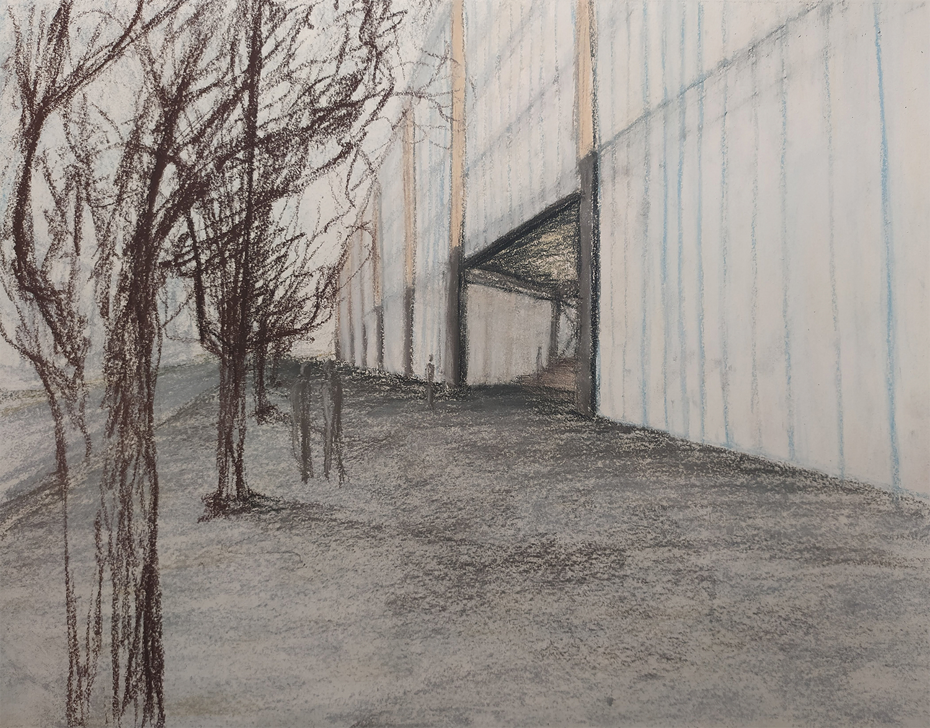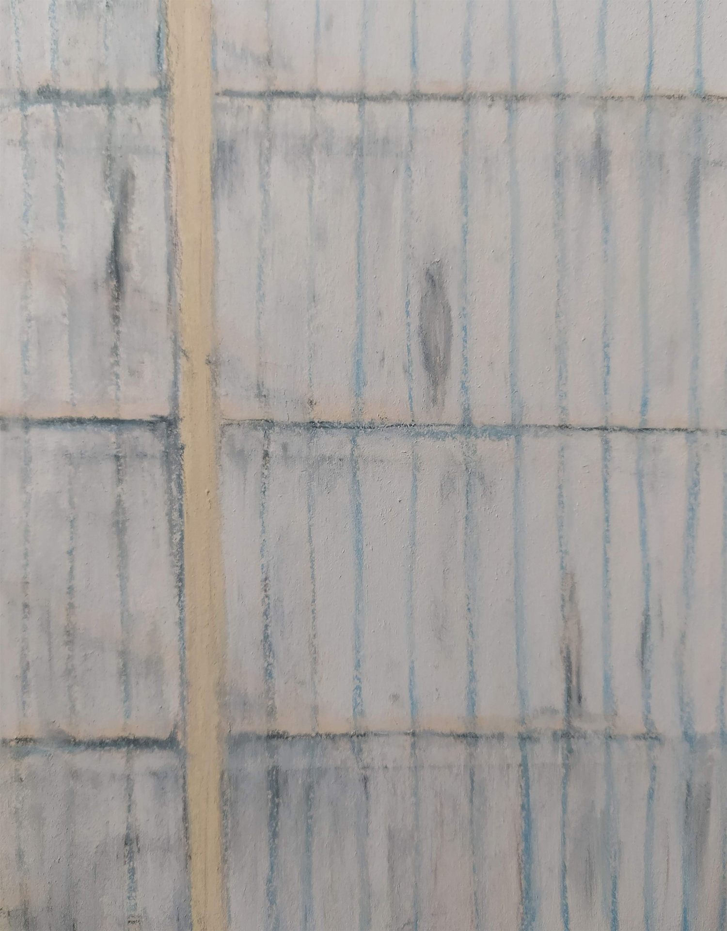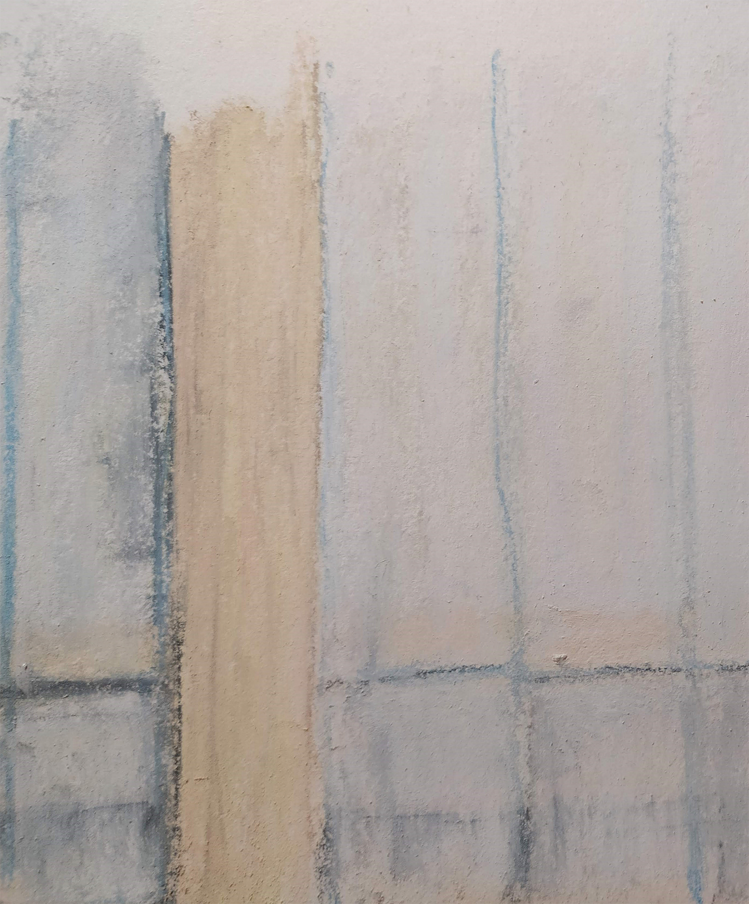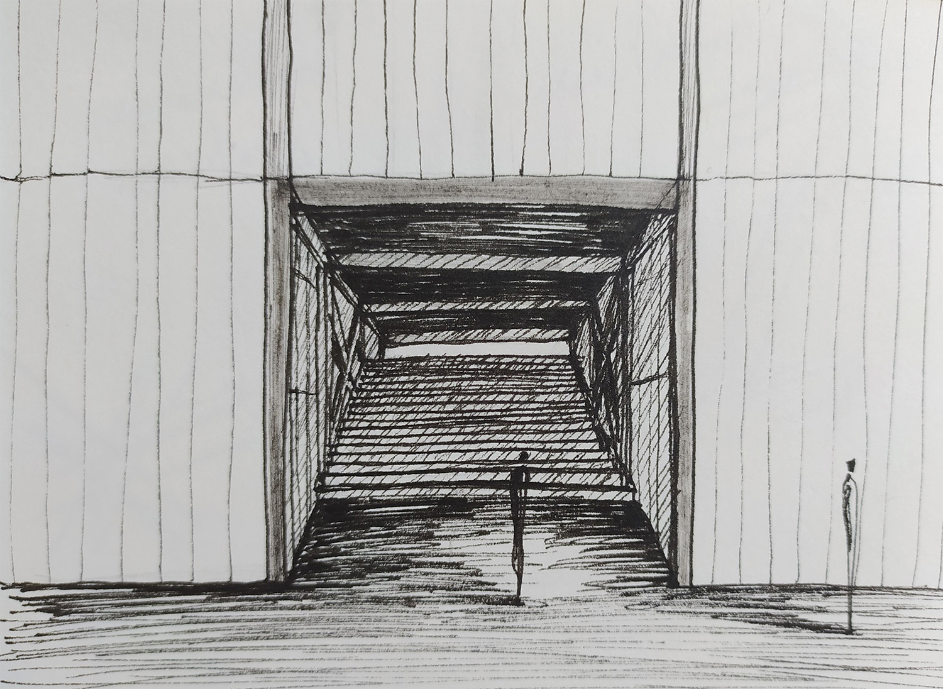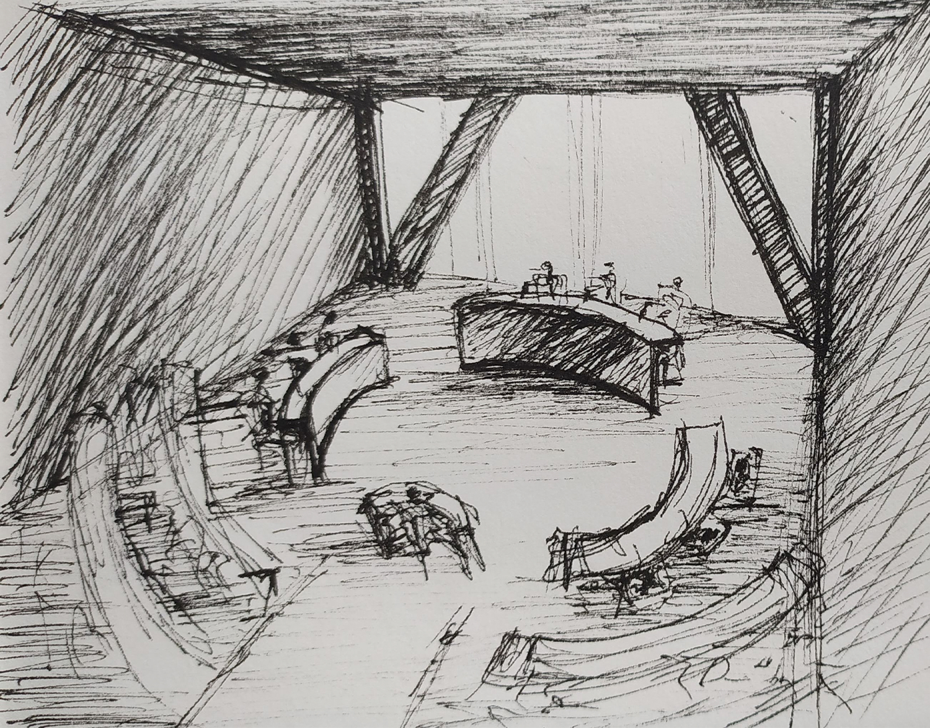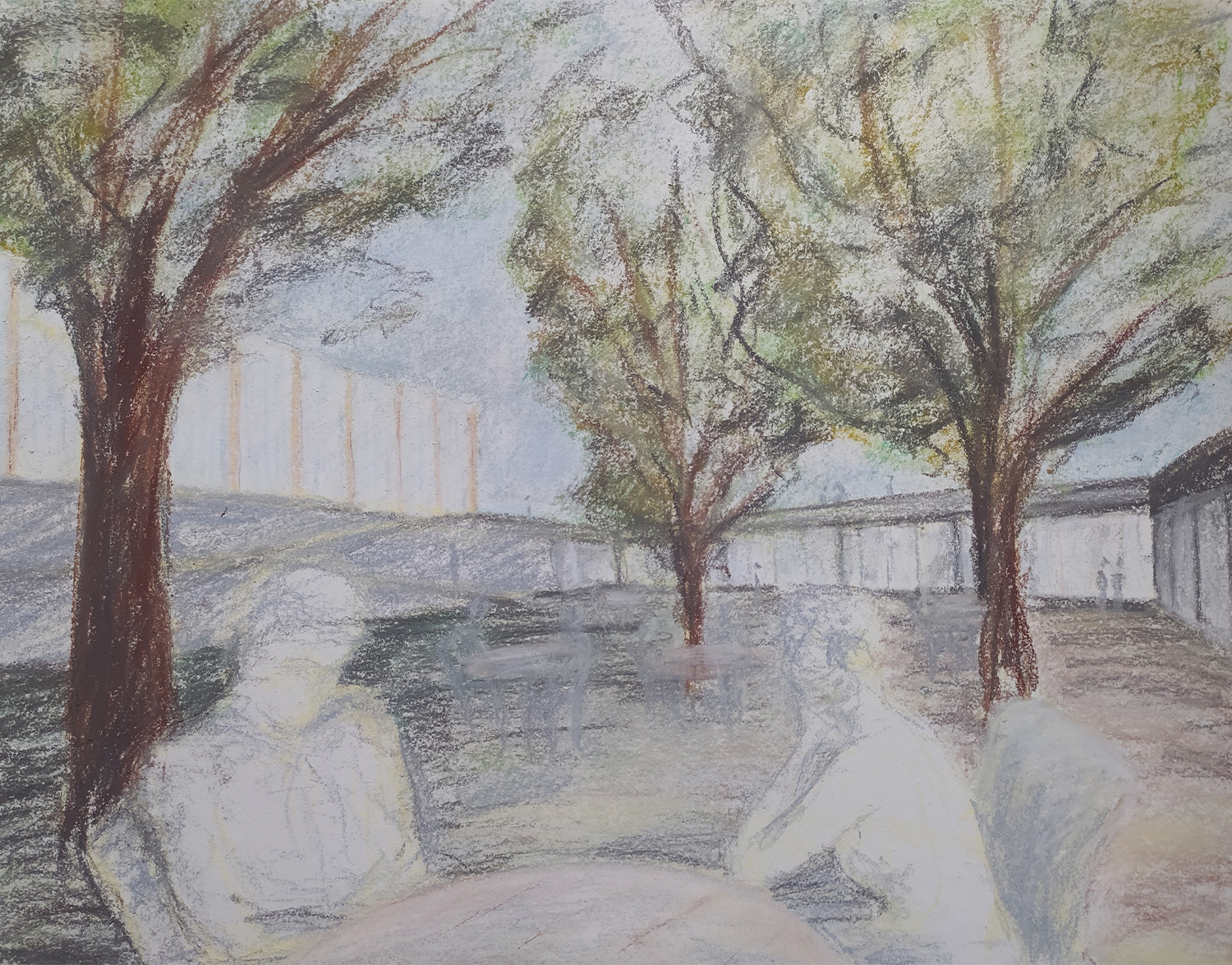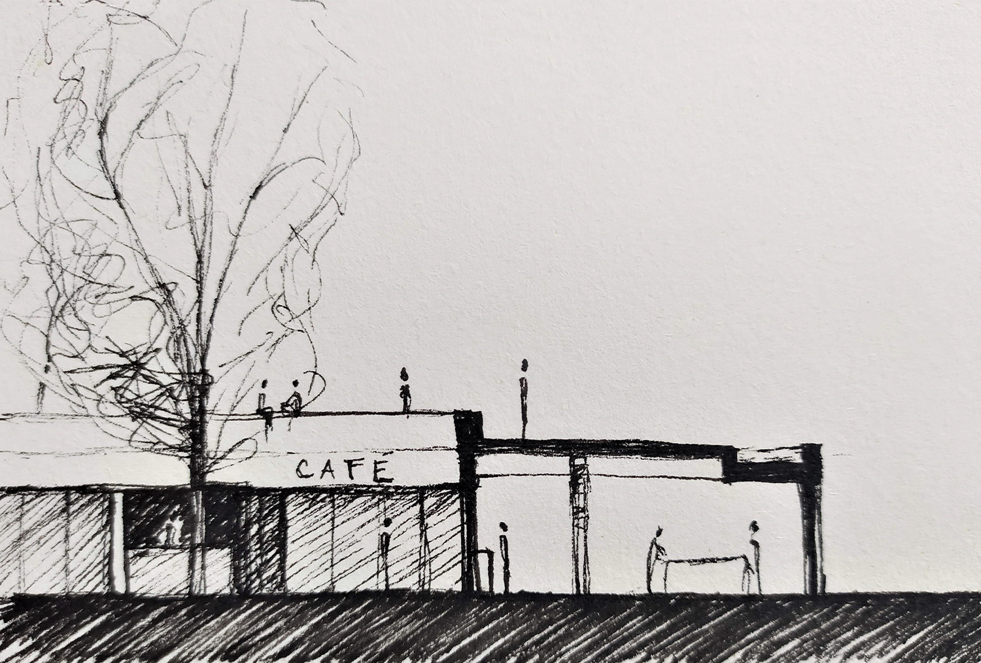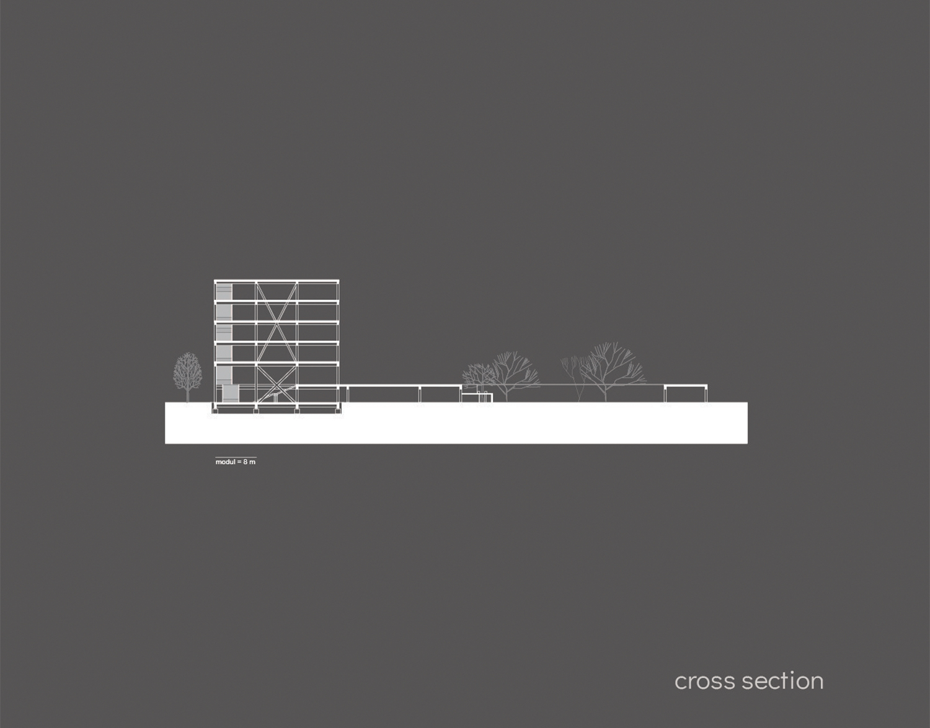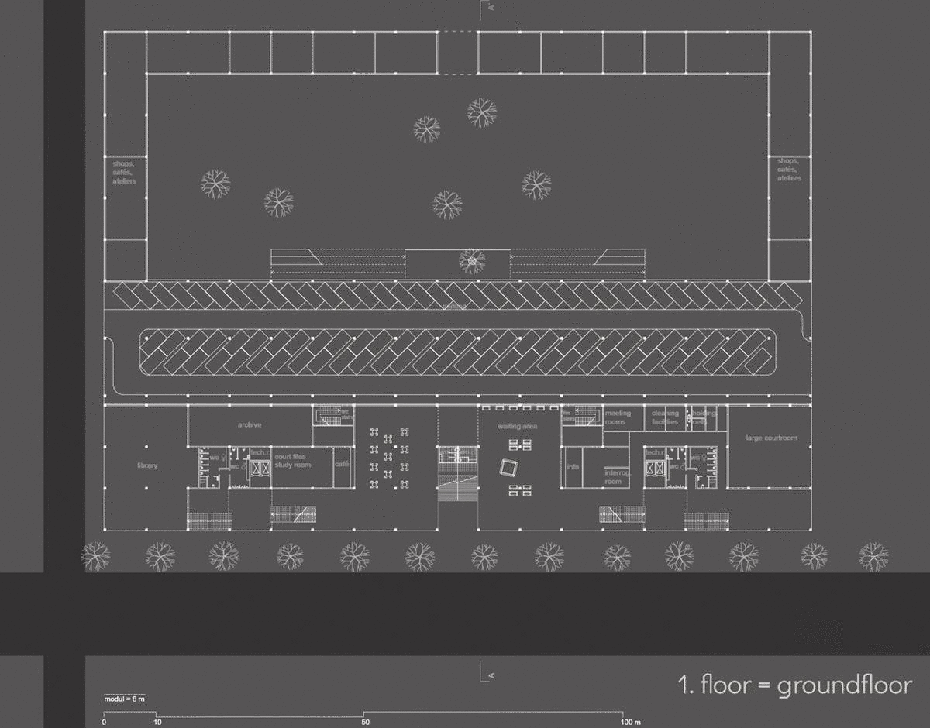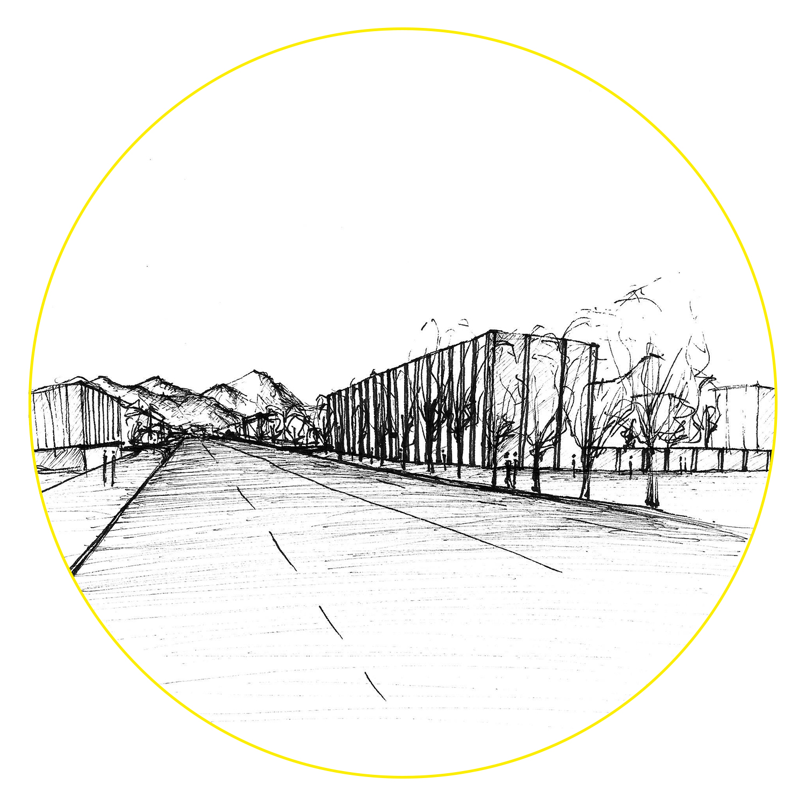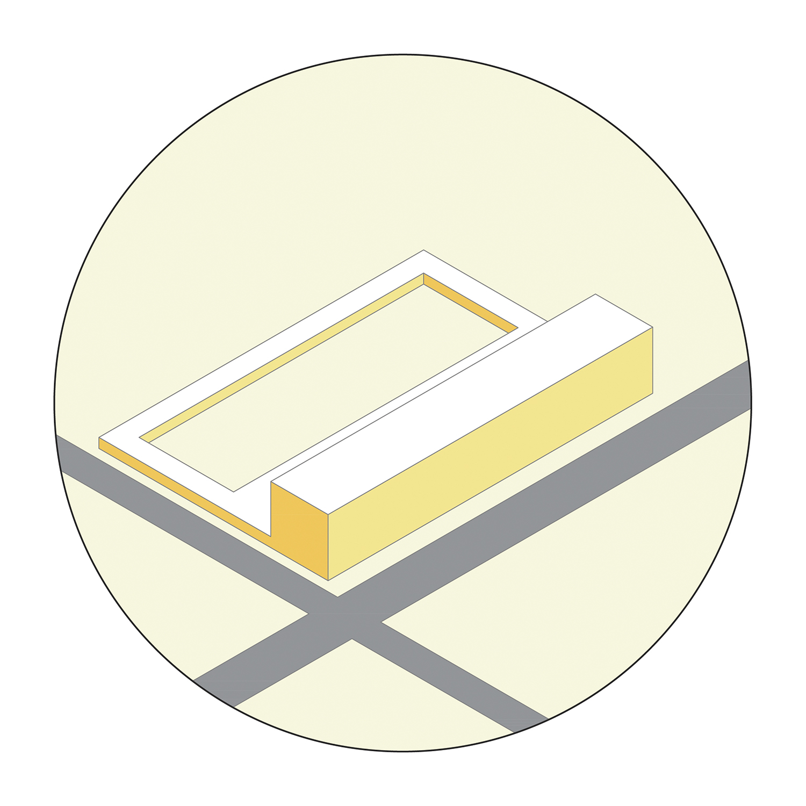Court building Dunajska
Barbora Výborová
The field of studying was public sphere in all its meanings – in politics, in society and in urban space. The aim was to find what the court should be about and what it should communicate to people. All elements follow the idea that a contemporary court should be more about mediating a discussion between both sides than just judging, as it should be an aim in our society too.
The area is divided into two parts – object of courthouse and adjacent public space. Pleasant place where to spend free time connected to the court establish a positive relationship of public to the institution based on trust and transparency.
In first two floors have public functions such as café, restaurant, waiting area and the large courtroom. In upper floors there are mainly smaller courtrooms and judges‘ chambers. On the side towards Dunajska street are positioned stairs and corridors. This organisation allows to see the movement inside the building from the street and also working environment oriented to the park is more quiet.
Whole structure is a skeletal system from wood and just partly concrete with bracings in specific places and elastic isolators in foundations for the safety during an earthquake. Following ecological tendencies serves as en example.
Relation to others in the group:
My project is one of four working with a park, the closest connection is to the Marieke‘s project in creating enclosed courtyards inside the spot. A civic function is unique in the group.
Project context: A Hidden Place – Studio and Workshop / A-Place (Creative Europe)
Related group project (the same location, different temporality): A Hidden Place – Workshop: A Connective Place
#od sobe do mesta – raziskava prostorskih razmerij #kontekstualna občutljivost #skriti prostori
