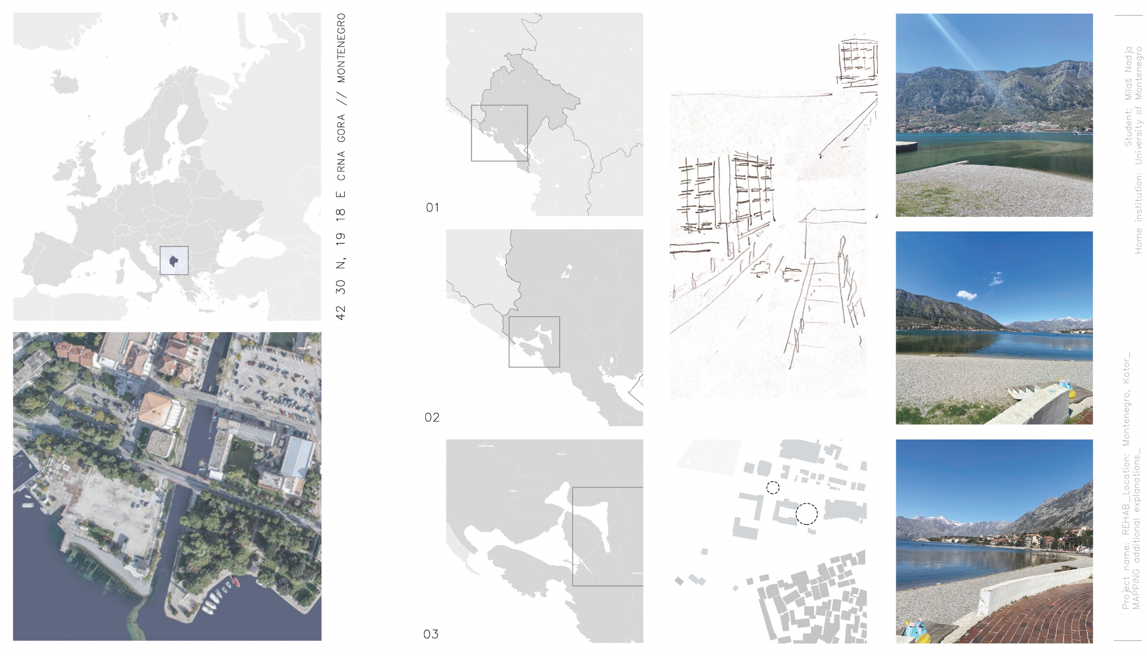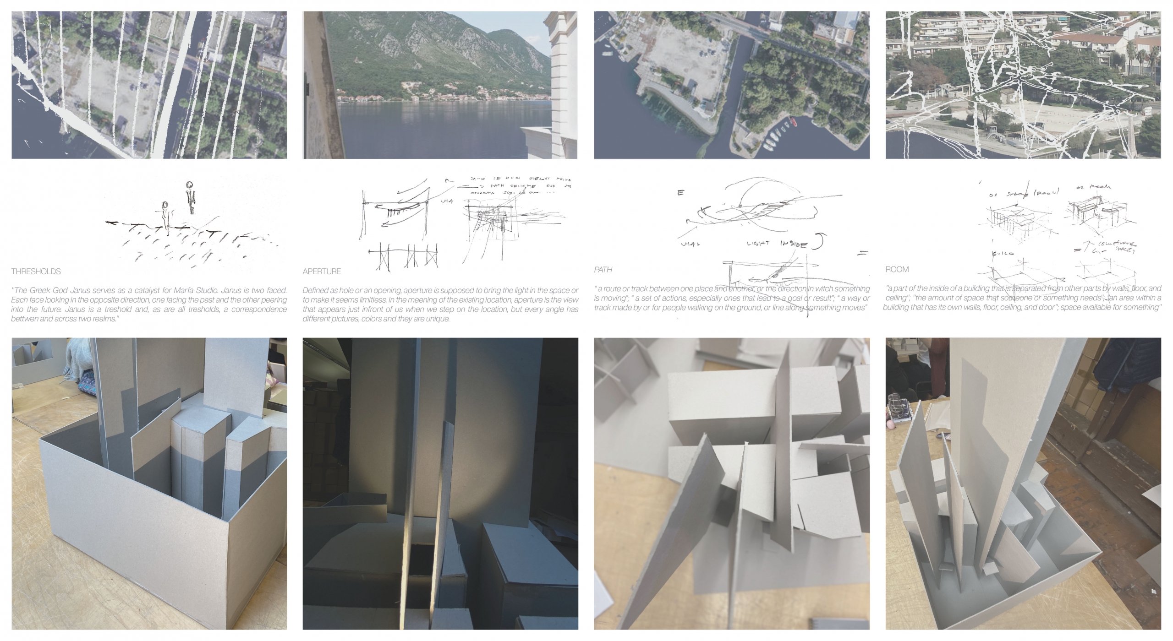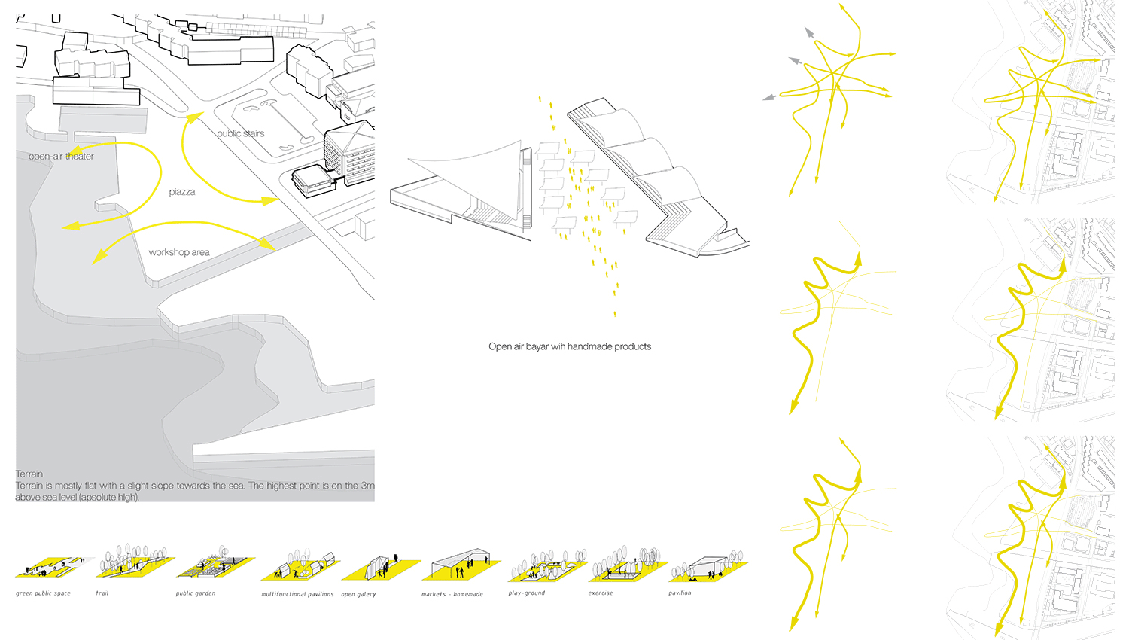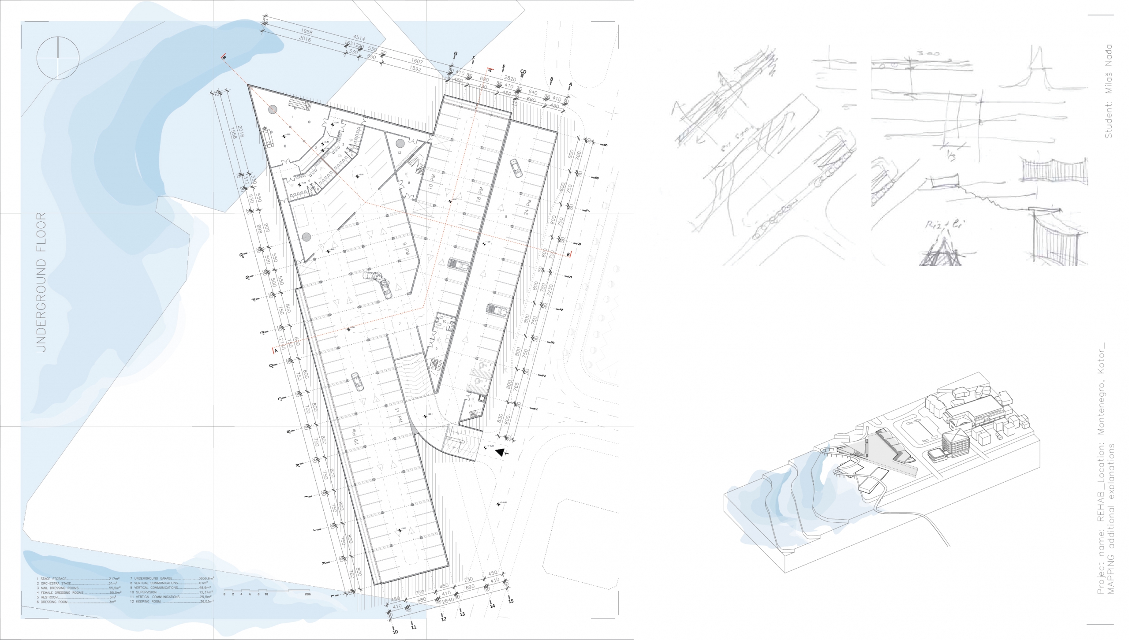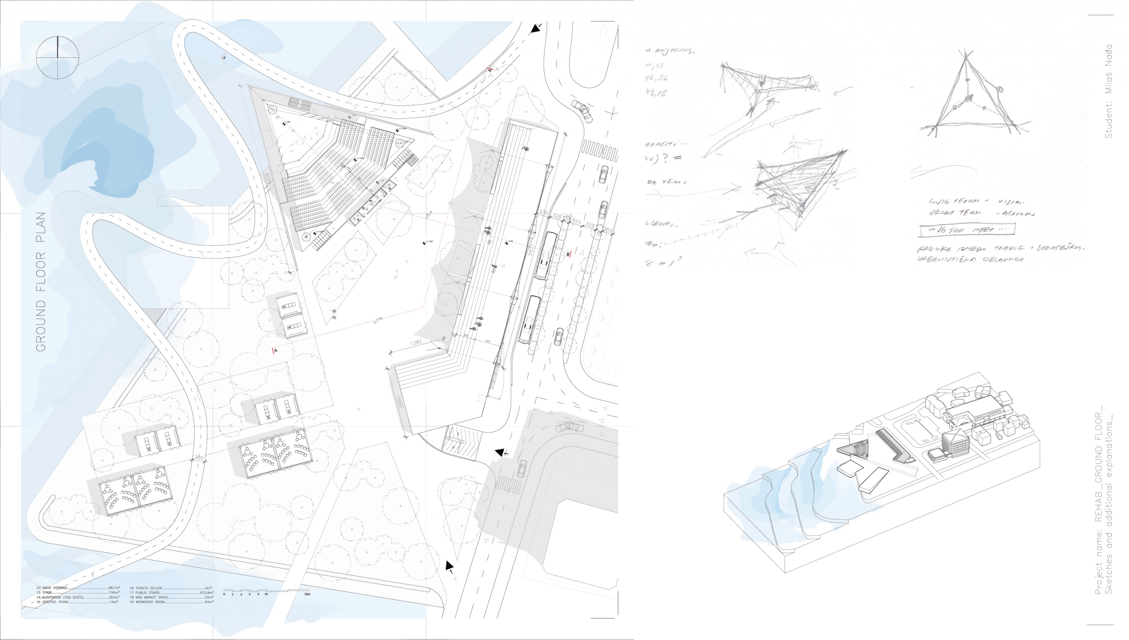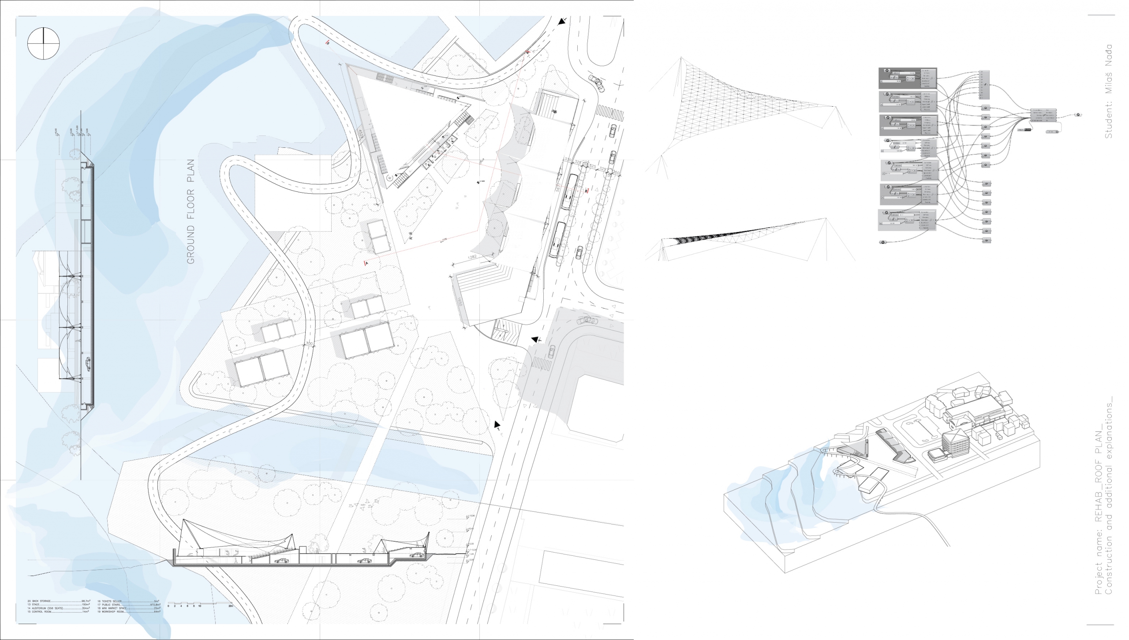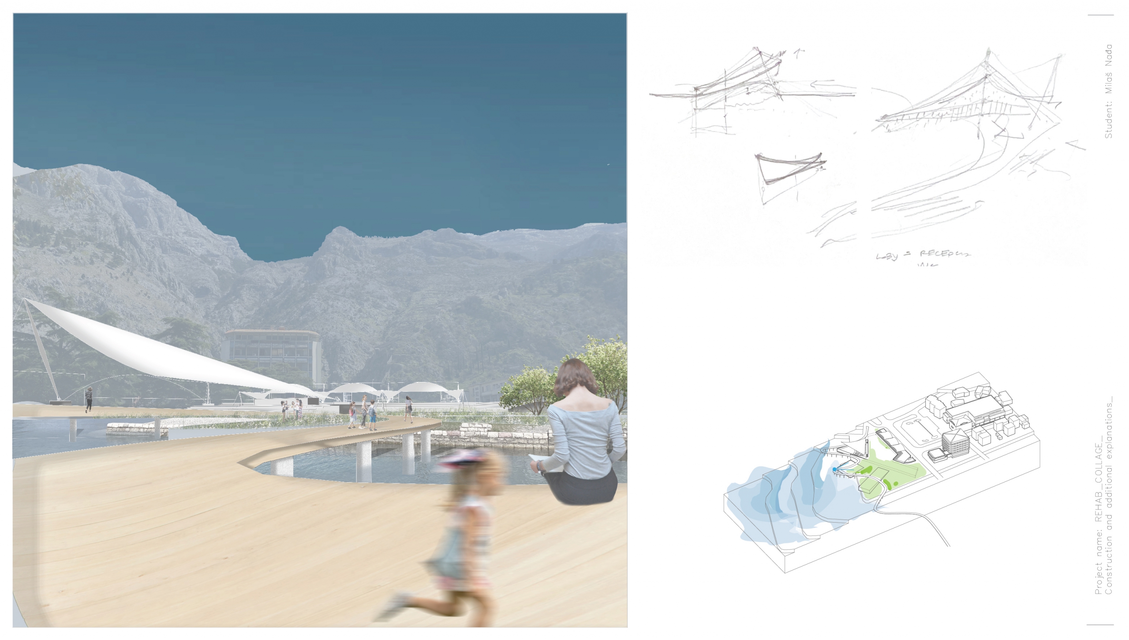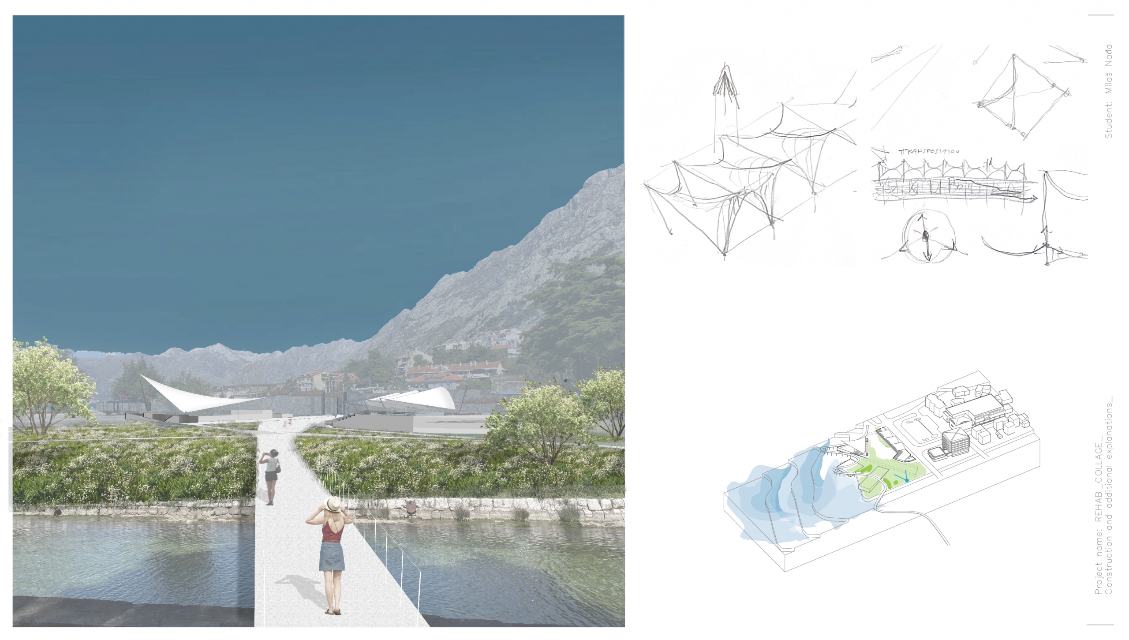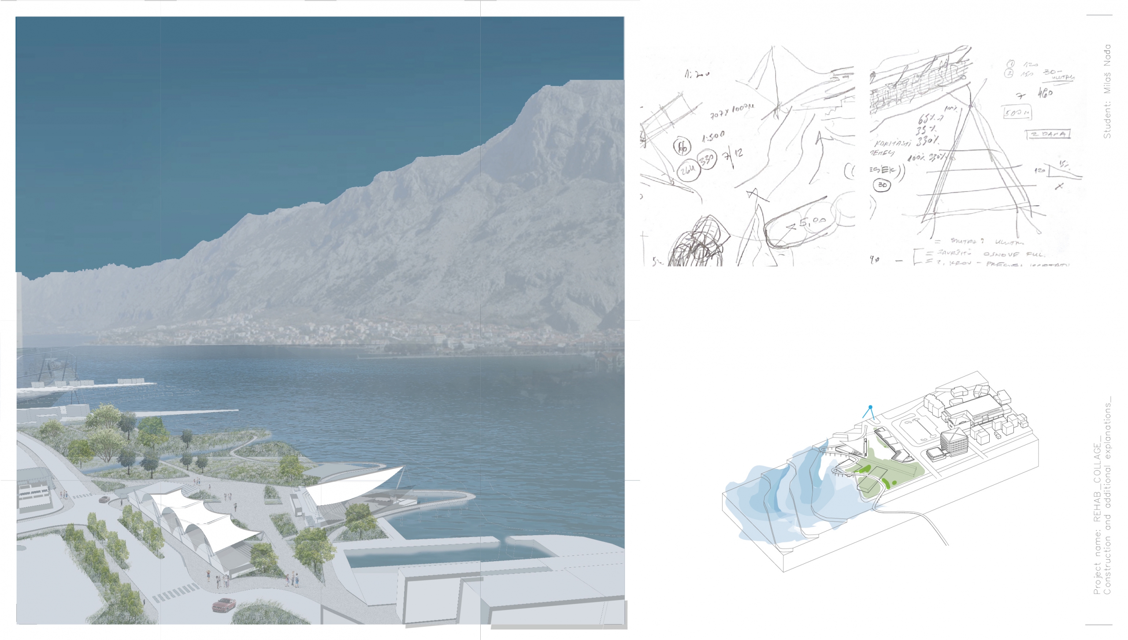Rehub
Naða Milaš
home university: University of Montenegro, Faculty of Architecture
mentor/-ka: izr. prof. dr. Tomaž Novljan
Location of the project is in Montenegro, in old town Kotor. The goal was to find a site which present use and appearance impact experience and the whole atmosphere of the city itself. Choosing three locations in the first place, I decided to work on this specific one since I found that it location, size and the present use make a huge huge impact in the urban environment. The exact location of the project is waterfront of the Bokabay, near the main city park, with previous use as hotel center and present use as a private parking space. Location was rebuild and demolished many time, even though it is close to the city center. As it is now, location is recognized to have the most potential for development given the above facts.
The start point of work on the site was to recognize four main elements: threshold, aperture, path and room. Given that the location is waterfront, threshold is that fine line or different nature between land and the sea. Furthermore, aperture is shown as a different views with different color, light and direction. Area of the site is right next to the park and visually it gives the impression that it should be somehow connected to it, as well as other sides of the site. In that case, path is that connection between park, shopping center, walk path and ect. Finally, we can see two different rooms, one that is above ground and other one is under ground. Each one of them has different views, approach by creating space and of course, lighting.
As a third phase of the work, in order to place the best possible programs or activities that would be used by citizens, site research was done with investigation of local activities through the day and night as well as trough all seasons. Finally, the most important goals are derived, such as making multifunctional and all season use space for anyone. Also, possible programs that could be on location are: open – air auditorium, piazza, underground parking space, workshop area, mini market area, recreation space, restaurant and public seating space. All this should be combined so that non of them impact others in any way. Connecting these path, their outputs and inputs, as well as their connections, leading by specific direction of view, primary and seconder paths are created. Each building is placed in that way that follows the direction of path and view. Main path that leads observer from land to the sea through the site is created with idea to be some kind of public space where citizens can experience different views and relations. Piazza, witch position is in the center of composition, is created with idea to be used by people for any kind of important or every day activities, such as: street concerts, bazars, traditional games and ect. As far as materials are concerned, the main goal is to use light and clean materials that would be contextual in every way. Roof covering for open – air auditorium and seating area is made of fabric with metal ropes as a membrane construction. Also, workshops and mini market pavilions are made with same materials. In order to make better connection with the park, all buildings are well placed between trees that creates natural and relaxing atmosphere.
For this semester, work is concentrate on the design of the open – air auditorium together with underground garage and piazza with public seating area.
#Multifunctional space #View #Path
